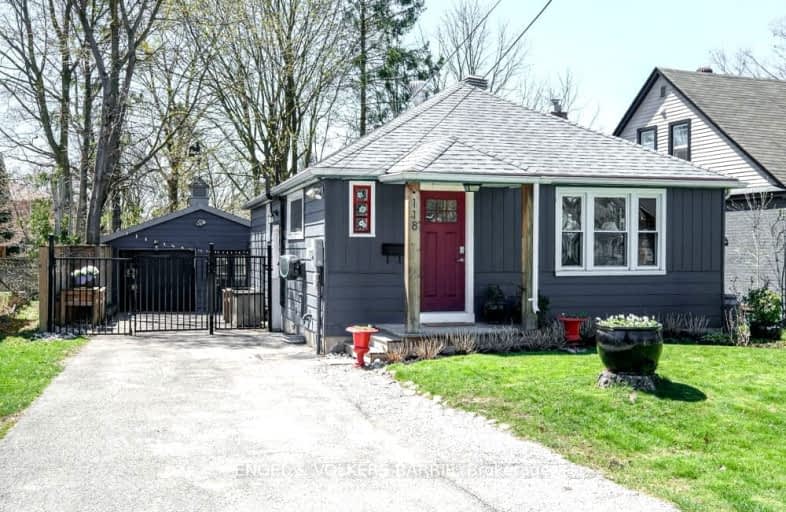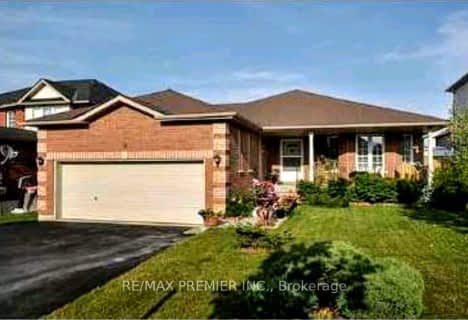Very Walkable
- Most errands can be accomplished on foot.
72
/100
Some Transit
- Most errands require a car.
47
/100
Somewhat Bikeable
- Most errands require a car.
39
/100

Oakley Park Public School
Elementary: Public
0.68 km
Codrington Public School
Elementary: Public
0.62 km
St Monicas Separate School
Elementary: Catholic
1.42 km
Steele Street Public School
Elementary: Public
1.13 km
ÉÉC Frère-André
Elementary: Catholic
1.96 km
Maple Grove Public School
Elementary: Public
1.13 km
Barrie Campus
Secondary: Public
1.61 km
ÉSC Nouvelle-Alliance
Secondary: Catholic
2.76 km
Simcoe Alternative Secondary School
Secondary: Public
1.77 km
St Joseph's Separate School
Secondary: Catholic
1.92 km
Barrie North Collegiate Institute
Secondary: Public
0.80 km
Eastview Secondary School
Secondary: Public
1.94 km
-
Berczy Park
0.33km -
St Vincent Park
Barrie ON 0.78km -
Kempenfelt Park
Kempenfelt Dr, Barrie ON 0.69km
-
National Bank Financial
126 Collier St, Barrie ON L4M 1H4 0.58km -
BMO Bank of Montreal
90 Collier St, Barrie ON L4M 0J3 0.64km -
Scotiabank
509 Bayfield Streetstn Main, Barrie ON L4M 4Y5 0.7km












