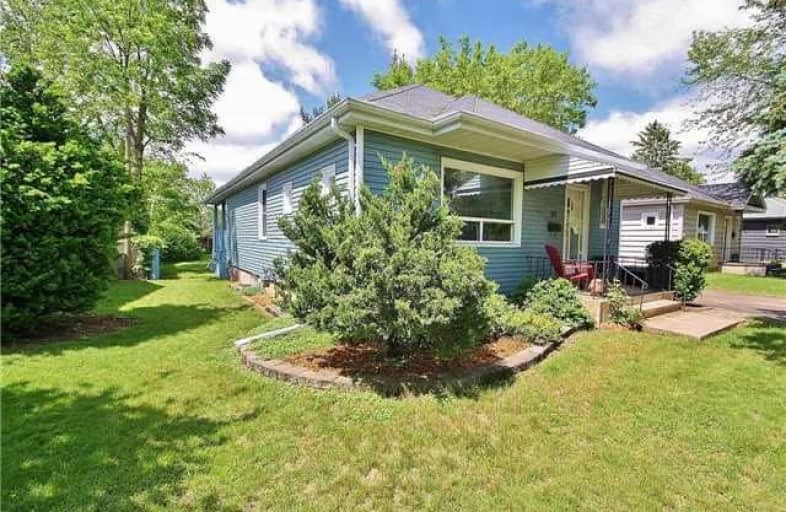Sold on Jul 21, 2017
Note: Property is not currently for sale or for rent.

-
Type: Duplex
-
Style: Bungalow
-
Lot Size: 49.5 x 165 Feet
-
Age: No Data
-
Taxes: $3,492 per year
-
Days on Site: 37 Days
-
Added: Sep 07, 2019 (1 month on market)
-
Updated:
-
Last Checked: 2 months ago
-
MLS®#: S3840418
-
Listed By: Re/max chay realty inc., brokerage
Income Property!!! Reduce Your Living Costs And Invest In Your Future At The Same Time. Well Maintained Detach 3.1 Bedroom And 2 Bathroom Home On Large Lot With A Legally Registered 2nd Suite. Gorgeous Neighborhood With Mature Trees And Walking Distance To Downtown And College. Featuring; Hardwood Floors, Newer Large Main Floor Family Room With Walk Out To Private Covered Deck.
Extras
Large Loft Master On Second Floor With Skylights, Updated Bathrooms, Garage Door Opener, Large Bright Windows, Central Air, Upper And Lower Laundry, Oversized Garage, Includes 8 Appliances (2 Fridges, 2 Stoves, 2 Washers, And 2 Dryers)
Property Details
Facts for 118 Queen Street, Barrie
Status
Days on Market: 37
Last Status: Sold
Sold Date: Jul 21, 2017
Closed Date: Aug 28, 2017
Expiry Date: Oct 14, 2017
Sold Price: $470,000
Unavailable Date: Jul 21, 2017
Input Date: Jun 14, 2017
Property
Status: Sale
Property Type: Duplex
Style: Bungalow
Area: Barrie
Community: Codrington
Availability Date: Tba
Inside
Bedrooms: 3
Bedrooms Plus: 1
Bathrooms: 2
Kitchens: 1
Kitchens Plus: 1
Rooms: 6
Den/Family Room: Yes
Air Conditioning: Central Air
Fireplace: No
Washrooms: 2
Building
Basement: Apartment
Basement 2: Finished
Heat Type: Forced Air
Heat Source: Gas
Exterior: Alum Siding
Water Supply: Municipal
Special Designation: Unknown
Other Structures: Garden Shed
Parking
Driveway: Private
Garage Spaces: 1
Garage Type: Attached
Covered Parking Spaces: 4
Total Parking Spaces: 5
Fees
Tax Year: 2016
Tax Legal Description: Pt Lot 25 Plan 436 Ro758413 City Of Barrie
Taxes: $3,492
Highlights
Feature: Beach
Feature: Hospital
Feature: Park
Feature: Place Of Worship
Feature: Public Transit
Feature: School
Land
Cross Street: Duckworth To Queen
Municipality District: Barrie
Fronting On: North
Parcel Number: 588240020
Pool: None
Sewer: Sewers
Lot Depth: 165 Feet
Lot Frontage: 49.5 Feet
Rooms
Room details for 118 Queen Street, Barrie
| Type | Dimensions | Description |
|---|---|---|
| Kitchen 2nd | 2.74 x 3.47 | |
| Family 2nd | 3.96 x 4.66 | |
| Laundry 2nd | - | |
| 2nd Br 2nd | 3.14 x 3.65 | |
| 3rd Br 2nd | 2.52 x 3.62 | |
| Master 3rd | 3.50 x 4.75 | |
| Living 2nd | 4.17 x 4.66 | |
| Dining Bsmt | 4.08 x 3.70 | |
| Living Bsmt | 4.08 x 3.70 | |
| Laundry Bsmt | - | |
| Kitchen Bsmt | 2.89 x 4.45 | |
| Br Bsmt | 3.50 x 4.66 |
| XXXXXXXX | XXX XX, XXXX |
XXXX XXX XXXX |
$XXX,XXX |
| XXX XX, XXXX |
XXXXXX XXX XXXX |
$XXX,XXX |
| XXXXXXXX XXXX | XXX XX, XXXX | $470,000 XXX XXXX |
| XXXXXXXX XXXXXX | XXX XX, XXXX | $479,900 XXX XXXX |

Oakley Park Public School
Elementary: PublicCodrington Public School
Elementary: PublicSt Monicas Separate School
Elementary: CatholicSteele Street Public School
Elementary: PublicÉÉC Frère-André
Elementary: CatholicMaple Grove Public School
Elementary: PublicBarrie Campus
Secondary: PublicÉSC Nouvelle-Alliance
Secondary: CatholicSimcoe Alternative Secondary School
Secondary: PublicSt Joseph's Separate School
Secondary: CatholicBarrie North Collegiate Institute
Secondary: PublicEastview Secondary School
Secondary: Public

