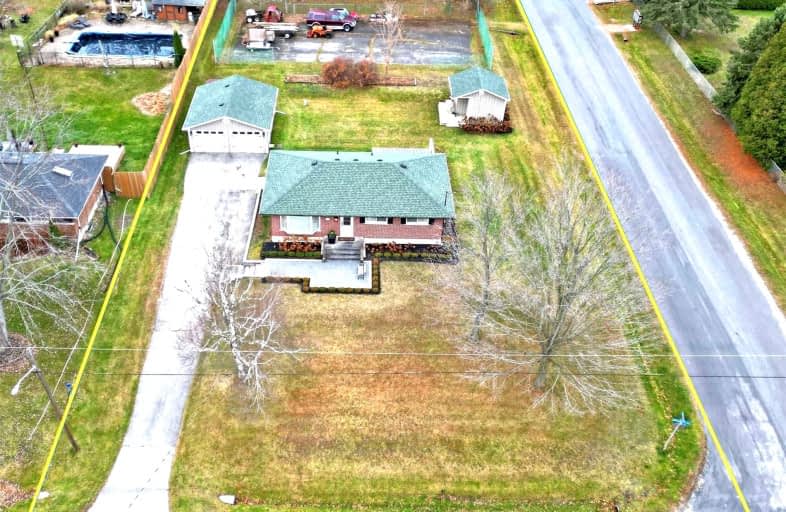
Unnamed Windfields Farm Public School
Elementary: Public
2.37 km
St Leo Catholic School
Elementary: Catholic
2.80 km
St John Paull II Catholic Elementary School
Elementary: Catholic
1.70 km
Sir Samuel Steele Public School
Elementary: Public
3.51 km
Winchester Public School
Elementary: Public
2.64 km
Blair Ridge Public School
Elementary: Public
2.13 km
Father Donald MacLellan Catholic Sec Sch Catholic School
Secondary: Catholic
4.93 km
ÉSC Saint-Charles-Garnier
Secondary: Catholic
4.56 km
Brooklin High School
Secondary: Public
3.71 km
Monsignor Paul Dwyer Catholic High School
Secondary: Catholic
4.87 km
Father Leo J Austin Catholic Secondary School
Secondary: Catholic
4.42 km
Sinclair Secondary School
Secondary: Public
3.63 km













