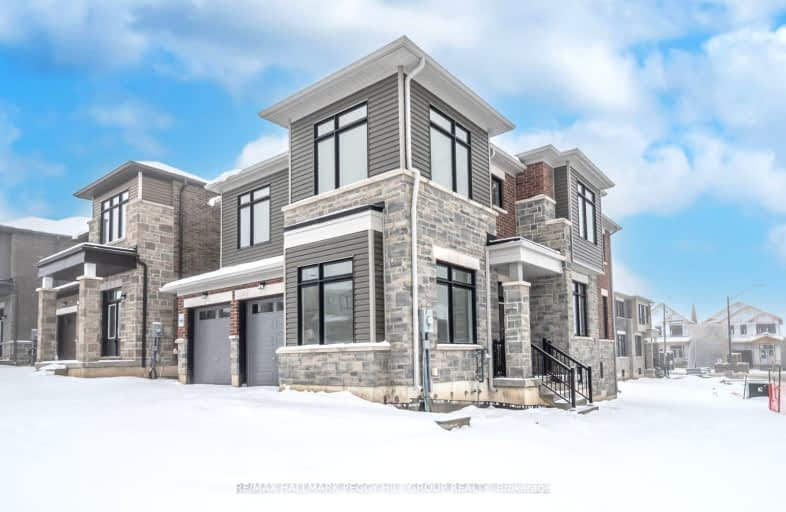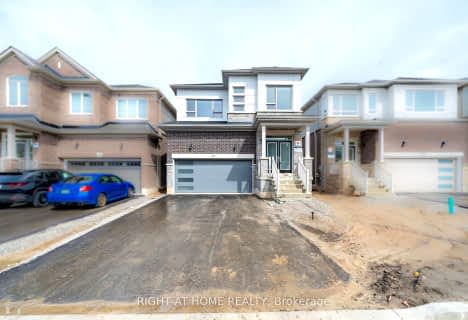
Car-Dependent
- Almost all errands require a car.
Minimal Transit
- Almost all errands require a car.
Somewhat Bikeable
- Most errands require a car.

St Michael the Archangel Catholic Elementary School
Elementary: CatholicÉcole élémentaire La Source
Elementary: PublicWarnica Public School
Elementary: PublicSt. John Paul II Separate School
Elementary: CatholicWillow Landing Elementary School
Elementary: PublicMapleview Heights Elementary School
Elementary: PublicÉcole secondaire Roméo Dallaire
Secondary: PublicSimcoe Alternative Secondary School
Secondary: PublicBarrie North Collegiate Institute
Secondary: PublicSt Peter's Secondary School
Secondary: CatholicEastview Secondary School
Secondary: PublicInnisdale Secondary School
Secondary: Public-
Horsepower Sports Bar & Grill
555 Bayview Drive, Barrie, ON L4N 0L1 2.47km -
St. Louis Bar and Grill
350 Big Bay Point Road, Unit 11, Barrie, ON L4N 8A8 2.57km -
The Rec Room
8 N Village Way, Barrie, ON L4N 0M7 2.66km
-
Tim Hortons
8010 Yonge Street, Innisfil, ON L9S 1L5 2.17km -
McDonald's
159 Live Eight Way, Barrie, ON L4N 6P1 2.66km -
Starbucks
19 Mapleview Drive, Barrie, ON L4N 9H5 3.04km
-
LA Fitness
149 Live Eight Way, Barrie, ON L4N 6P1 2.64km -
GoodLife Fitness
42 Commerce Park Dr, Barrie, ON L4N 8W8 3km -
YMCA of Simcoe/Muskoka
1-7315 Yonge Street, Innisfil, ON L9S 4V7 4.95km
-
Zehrs
620 Yonge Street, Barrie, ON L4N 4E6 2.51km -
Drugstore Pharmacy
11 Bryne Drive, Barrie, ON L4N 8V8 4.67km -
Zehrs
11 Bryne Drive, Barrie, ON L4N 8V8 4.65km
-
Black Sheep Coffee
12 Finsbury Square, The Aspect, London 0.7km -
Eden Home and Garden
704 Huronia Rd, Barrie, ON L4N 6C6 1.04km -
Eva's Deli
680 Huronia Road, Barrie, ON L4N 6C6 1.06km
-
Bayfield Mall
320 Bayfield Street, Barrie, ON L4M 3C1 8.63km -
Kozlov Centre
400 Bayfield Road, Barrie, ON L4M 5A1 9.14km -
Simcoe North Fixtures & Packaging
166 Saunders Road, Unit 8, Barrie, ON L4N 9A4 2.27km
-
Happy Mango
237 Mapleview Drive E, Barrie, ON L4N 0W5 1.43km -
Zehrs
620 Yonge Street, Barrie, ON L4N 4E6 2.51km -
Goodness Me! Natural Food Market
79 Park Place Boulevard, Suite 2, Barrie, ON L0L 1X1 2.73km
-
Dial a Bottle
Barrie, ON L4N 9A9 2.71km -
LCBO
534 Bayfield Street, Barrie, ON L4M 5A2 10.38km -
Coulsons General Store & Farm Supply
RR 2, Oro Station, ON L0L 2E0 19.08km
-
Georgian Home Comfort
373 Huronia Road, Barrie, ON L4N 8Z1 2.62km -
Canadian Tire Gas+
77 Mapleview Drive W, Barrie, ON L4N 9H7 3.56km -
ONroute
400 North 201 Fairview Road, Barrie, ON L4N 9B1 3.74km
-
Galaxy Cinemas
72 Commerce Park Drive, Barrie, ON L4N 8W8 3.09km -
Imperial Cinemas
55 Dunlop Street W, Barrie, ON L4N 1A3 7.02km -
Cineplex - North Barrie
507 Cundles Road E, Barrie, ON L4M 0G9 9.19km
-
Barrie Public Library - Painswick Branch
48 Dean Avenue, Barrie, ON L4N 0C2 2.26km -
Innisfil Public Library
967 Innisfil Beach Road, Innisfil, ON L9S 1V3 8.22km -
Newmarket Public Library
438 Park Aveniue, Newmarket, ON L3Y 1W1 34.63km
-
Royal Victoria Hospital
201 Georgian Drive, Barrie, ON L4M 6M2 9.04km -
Southlake Regional Health Centre
596 Davis Drive, Newmarket, ON L3Y 2P9 34.18km -
Soldiers' Memorial Hospital
170 Colborne Street W, Orillia, ON L3V 2Z3 34.94km
-
The Park
Madelaine Dr, Barrie ON 1.87km -
Chalmers Park
ON 2.09km -
Lennox Park
ON 2.32km
-
Nelson Financial Group Ltd
630 Huronia Rd, Barrie ON L4N 0W5 1.3km -
President's Choice Financial Pavilion and ATM
620 Yonge St, Barrie ON L4N 4E6 2.39km -
RBC Royal Bank ATM
99 Mapleview Dr W, Barrie ON L4N 9H7 2.41km
- 4 bath
- 5 bed
- 3000 sqft
63 Gateway Drive, Barrie, Ontario • L9J 0V1 • Rural Barrie Southeast













