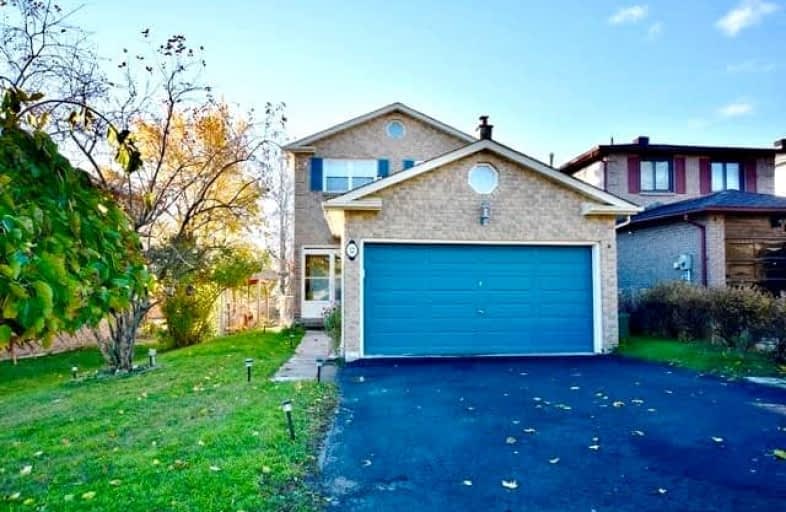
St Marys Separate School
Elementary: Catholic
0.35 km
ÉIC Nouvelle-Alliance
Elementary: Catholic
1.45 km
Emma King Elementary School
Elementary: Public
1.78 km
Andrew Hunter Elementary School
Elementary: Public
1.04 km
The Good Shepherd Catholic School
Elementary: Catholic
1.86 km
Portage View Public School
Elementary: Public
1.03 km
Barrie Campus
Secondary: Public
2.51 km
ÉSC Nouvelle-Alliance
Secondary: Catholic
1.44 km
Simcoe Alternative Secondary School
Secondary: Public
2.03 km
Barrie North Collegiate Institute
Secondary: Public
3.11 km
St Joan of Arc High School
Secondary: Catholic
3.87 km
Innisdale Secondary School
Secondary: Public
3.79 km













