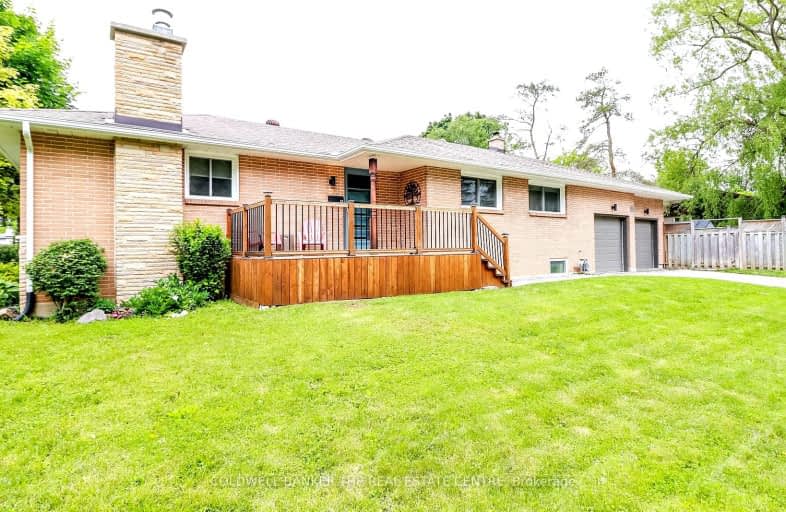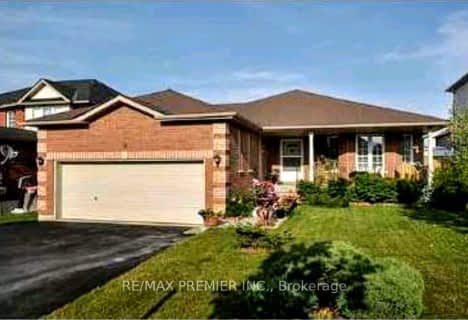Somewhat Walkable
- Some errands can be accomplished on foot.
51
/100
Some Transit
- Most errands require a car.
44
/100
Somewhat Bikeable
- Most errands require a car.
33
/100

Monsignor Clair Separate School
Elementary: Catholic
1.60 km
Oakley Park Public School
Elementary: Public
0.19 km
Codrington Public School
Elementary: Public
1.02 km
ÉÉC Frère-André
Elementary: Catholic
1.59 km
Maple Grove Public School
Elementary: Public
0.93 km
Hillcrest Public School
Elementary: Public
1.20 km
Barrie Campus
Secondary: Public
1.16 km
ÉSC Nouvelle-Alliance
Secondary: Catholic
2.42 km
Simcoe Alternative Secondary School
Secondary: Public
1.94 km
St Joseph's Separate School
Secondary: Catholic
1.53 km
Barrie North Collegiate Institute
Secondary: Public
0.28 km
Eastview Secondary School
Secondary: Public
2.09 km
-
Berczy Park
0.26km -
Redpath Park
ON 1.25km -
Kempenfelt Park
Kempenfelt Dr, Barrie ON 1.21km
-
Scotiabank
44 Collier St (Owen St), Barrie ON L4M 1G6 0.98km -
National Bank Financial
126 Collier St, Barrie ON L4M 1H4 0.99km -
BDC - Business Development Bank of Canada
151 Ferris Lane, Barrie ON L4M 6C1 1.07km













