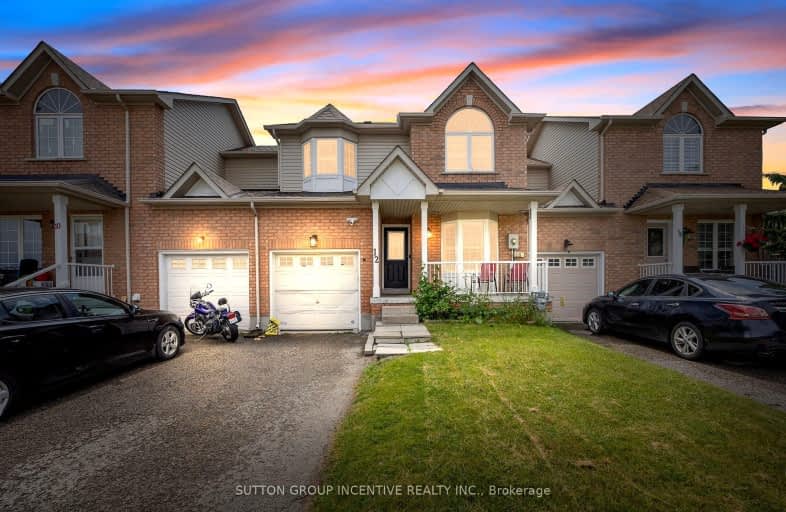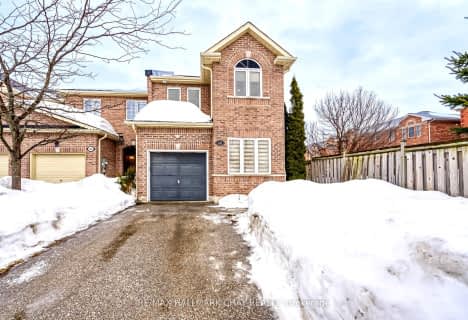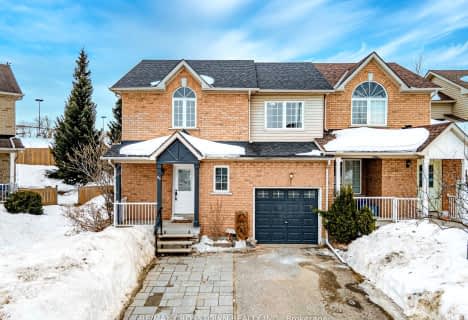Somewhat Walkable
- Some errands can be accomplished on foot.
57
/100
Some Transit
- Most errands require a car.
43
/100
Somewhat Bikeable
- Most errands require a car.
33
/100

ÉIC Nouvelle-Alliance
Elementary: Catholic
2.45 km
St Marguerite d'Youville Elementary School
Elementary: Catholic
0.93 km
Cundles Heights Public School
Elementary: Public
1.30 km
Sister Catherine Donnelly Catholic School
Elementary: Catholic
0.44 km
Terry Fox Elementary School
Elementary: Public
0.56 km
West Bayfield Elementary School
Elementary: Public
1.44 km
Barrie Campus
Secondary: Public
1.94 km
ÉSC Nouvelle-Alliance
Secondary: Catholic
2.46 km
Simcoe Alternative Secondary School
Secondary: Public
4.00 km
St Joseph's Separate School
Secondary: Catholic
2.04 km
Barrie North Collegiate Institute
Secondary: Public
2.45 km
Eastview Secondary School
Secondary: Public
4.02 km
-
Cartwright Park
Barrie ON 1.11km -
Redpath Park
ON 1.55km -
Treetops Playground
320 Bayfield St, Barrie ON L4M 3C1 1.98km
-
Scotiabank
544 Bayfield St, Barrie ON L4M 5A2 0.48km -
TD Bank Financial Group
534 Bayfield St, Barrie ON L4M 5A2 0.5km -
President's Choice Financial ATM
524 Bayfield St N, Barrie ON L4M 5A2 0.51km









