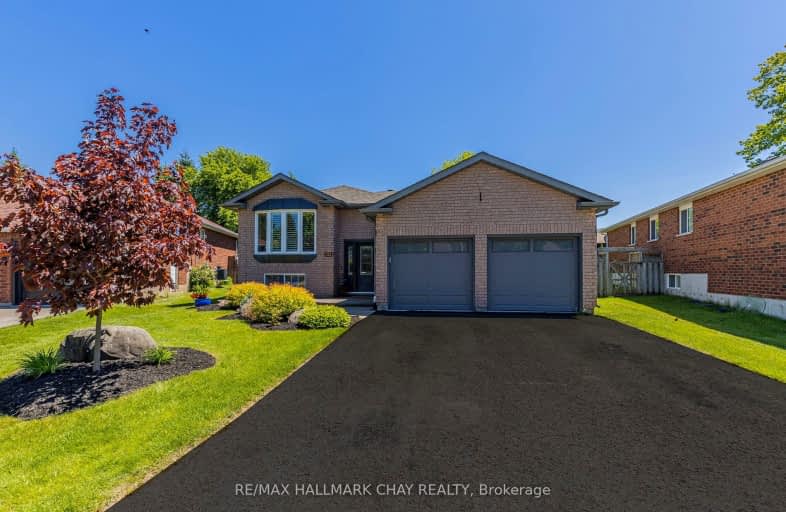
Car-Dependent
- Most errands require a car.
Some Transit
- Most errands require a car.
Somewhat Bikeable
- Most errands require a car.

École élémentaire Roméo Dallaire
Elementary: PublicSt Bernadette Elementary School
Elementary: CatholicTrillium Woods Elementary Public School
Elementary: PublicSt Catherine of Siena School
Elementary: CatholicFerndale Woods Elementary School
Elementary: PublicHolly Meadows Elementary School
Elementary: PublicÉcole secondaire Roméo Dallaire
Secondary: PublicÉSC Nouvelle-Alliance
Secondary: CatholicSimcoe Alternative Secondary School
Secondary: PublicSt Joan of Arc High School
Secondary: CatholicBear Creek Secondary School
Secondary: PublicInnisdale Secondary School
Secondary: Public-
Cumming Park
Barrie ON 0.5km -
Mapleton Park
Ontario 0.85km -
Marsellus Park
2 Marsellus Dr, Barrie ON L4N 0Y4 0.8km
-
Meridian Credit Union ATM
410 Essa Rd, Barrie ON L4N 9J7 0.96km -
CoinFlip Bitcoin ATM
375 Mapleview Dr W, Barrie ON L4N 9G4 1.65km -
TD Bank Financial Group
53 Ardagh Rd, Barrie ON L4N 9B5 1.96km
- 3 bath
- 3 bed
- 1500 sqft
69 Alaskan Heights, Barrie, Ontario • L9J 0H9 • Rural Barrie Southwest
- 4 bath
- 4 bed
- 2000 sqft
172 FRANKLIN Trail, Barrie, Ontario • L9J 0J2 • Rural Barrie Southwest












