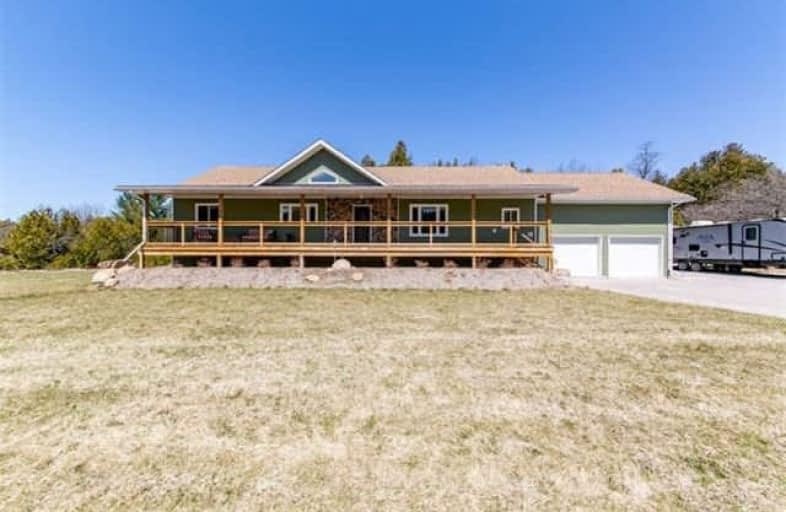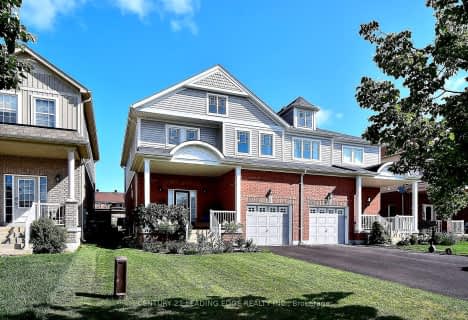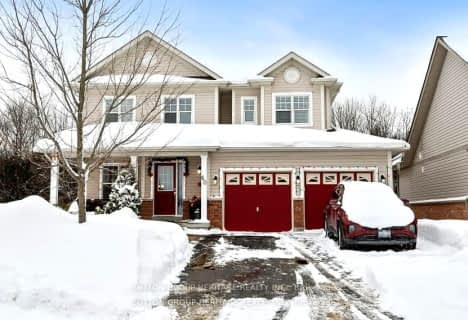
Greenbank Public School
Elementary: Public
10.93 km
St Joseph Catholic School
Elementary: Catholic
14.76 km
Sunderland Public School
Elementary: Public
3.34 km
Uxbridge Public School
Elementary: Public
14.67 km
McCaskill's Mills Public School
Elementary: Public
11.61 km
Joseph Gould Public School
Elementary: Public
14.11 km
ÉSC Pape-François
Secondary: Catholic
32.49 km
Brock High School
Secondary: Public
12.26 km
Sutton District High School
Secondary: Public
23.20 km
Brooklin High School
Secondary: Public
31.45 km
Port Perry High School
Secondary: Public
18.21 km
Uxbridge Secondary School
Secondary: Public
14.03 km




