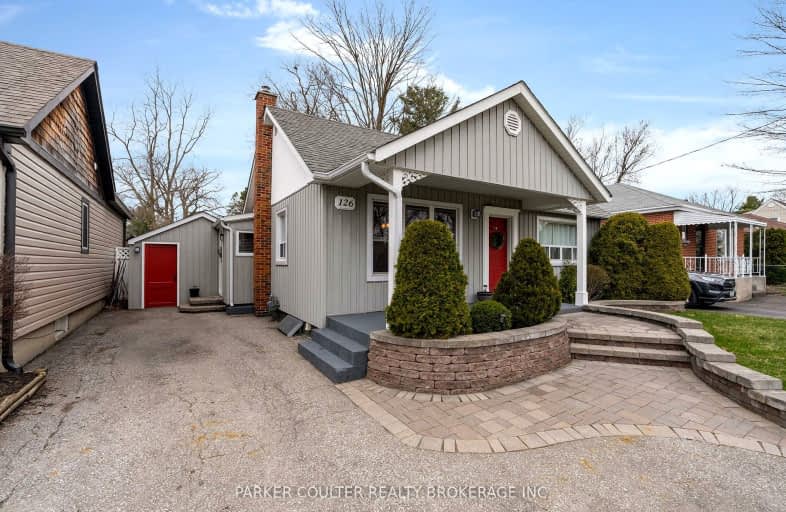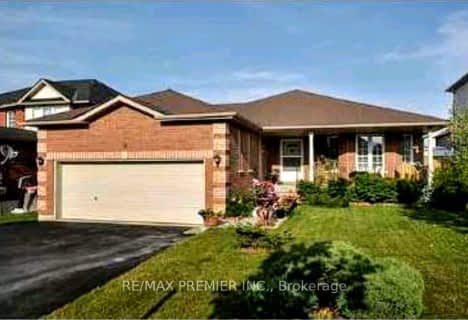Somewhat Walkable
- Some errands can be accomplished on foot.
59
/100
Some Transit
- Most errands require a car.
40
/100
Bikeable
- Some errands can be accomplished on bike.
52
/100

Johnson Street Public School
Elementary: Public
1.13 km
Oakley Park Public School
Elementary: Public
1.43 km
Codrington Public School
Elementary: Public
0.41 km
St Monicas Separate School
Elementary: Catholic
0.48 km
Steele Street Public School
Elementary: Public
0.41 km
Maple Grove Public School
Elementary: Public
0.96 km
Barrie Campus
Secondary: Public
2.39 km
Simcoe Alternative Secondary School
Secondary: Public
2.65 km
St Joseph's Separate School
Secondary: Catholic
1.85 km
Barrie North Collegiate Institute
Secondary: Public
1.49 km
Eastview Secondary School
Secondary: Public
1.00 km
Innisdale Secondary School
Secondary: Public
4.47 km
-
Nelson Lookout
Barrie ON 0.34km -
St Vincent Park
Barrie ON 0.86km -
Kempenfelt Park
Kempenfelt Dr, Barrie ON 1.12km
-
CIBC Cash Dispenser
320 Blake St, Barrie ON L4M 1K9 1.07km -
RBC Royal Bank ATM
320 Blake St, Barrie ON L4M 1K9 1.06km -
Scotiabank
44 Collier St (Owen St), Barrie ON L4M 1G6 1.74km














