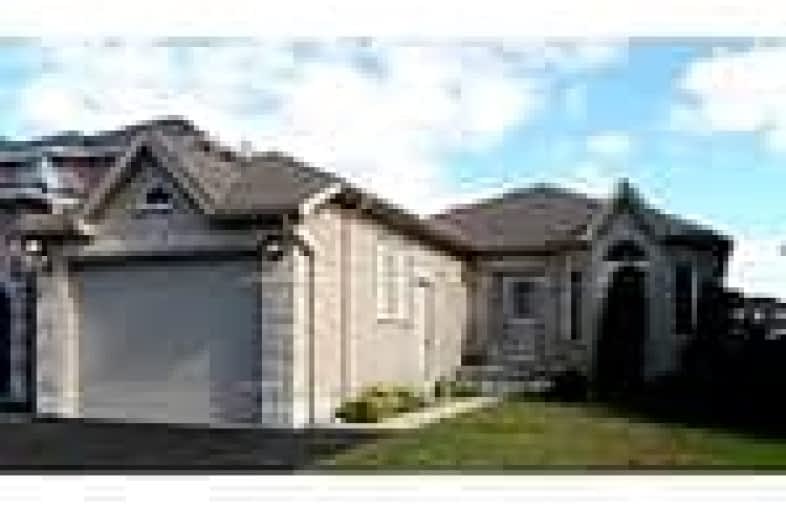Car-Dependent
- Most errands require a car.
Some Transit
- Most errands require a car.
Somewhat Bikeable
- Most errands require a car.

École élémentaire La Source
Elementary: PublicWarnica Public School
Elementary: PublicSt. John Paul II Separate School
Elementary: CatholicAlgonquin Ridge Elementary School
Elementary: PublicMapleview Heights Elementary School
Elementary: PublicHewitt's Creek Public School
Elementary: PublicSimcoe Alternative Secondary School
Secondary: PublicSt Joseph's Separate School
Secondary: CatholicBarrie North Collegiate Institute
Secondary: PublicSt Peter's Secondary School
Secondary: CatholicEastview Secondary School
Secondary: PublicInnisdale Secondary School
Secondary: Public-
St Louis Bar And Grill
350 Big Bay Point Road, Unit 11, Barrie, ON L4N 8A8 1.81km -
Barnstormer Brewing & Distilling
384 Yonge Street, Suite 3, Barrie, ON L4N 4C8 2.64km -
Urban Dish Grill & Wine Bar
367 Yonge Street, Barrie, ON L4N 4C9 2.82km
-
Starbucks
389 Yonge Street, Barrie, ON L4N 4C9 2.65km -
McDonald's
347 Yonge Street, Barrie, ON L4N 4C9 2.96km -
Mmm Donuts Café & Bakery
240 Bayview Drive, Unit 11, Barrie, ON L4N 4Y8 3.62km
-
Zehrs
620 Yonge Street, Barrie, ON L4N 4E6 0.83km -
Drugstore Pharmacy
11 Bryne Drive, Barrie, ON L4N 8V8 4.62km -
Express Aid Pharmacy IDA
477 Grove Street, Unit 15, Barrie, ON L4M 6M3 6.09km
-
Pho Bistro
649 Yonge Street, Unit 9, Barrie, ON L4N 4E7 0.62km -
A&W
649 Yonge Street, Barrie, ON L4N 4E7 0.65km -
Taco Bell
644 Yonge St, Barrie, ON L4N 4E6 0.67km
-
Bayfield Mall
320 Bayfield Street, Barrie, ON L4M 3C1 7.48km -
Kozlov Centre
400 Bayfield Road, Barrie, ON L4M 5A1 7.94km -
Georgian Mall
509 Bayfield Street, Barrie, ON L4M 4Z8 8.88km
-
Zehrs
620 Yonge Street, Barrie, ON L4N 4E6 0.83km -
Happy Mango
237 Mapleview Drive E, Barrie, ON L4N 0W5 2.47km -
Goodness Me! Natural Food Market
79 Park Place Boulevard, Suite 2, Barrie, ON L0L 1X1 3.69km
-
Dial a Bottle
Barrie, ON L4N 9A9 3.93km -
LCBO
534 Bayfield Street, Barrie, ON L4M 5A2 9.17km -
Coulsons General Store & Farm Supply
RR 2, Oro Station, ON L0L 2E0 16.96km
-
Georgian Home Comfort
373 Huronia Road, Barrie, ON L4N 8Z1 2.17km -
ONroute
400 North 201 Fairview Road, Barrie, ON L4N 9B1 3.94km -
Canadian Tire Gas+
201 Fairview Road, Barrie, ON L4N 9B1 4.01km
-
Galaxy Cinemas
72 Commerce Park Drive, Barrie, ON L4N 8W8 4.77km -
Imperial Cinemas
55 Dunlop Street W, Barrie, ON L4N 1A3 5.89km -
Cineplex - North Barrie
507 Cundles Road E, Barrie, ON L4M 0G9 7.55km
-
Barrie Public Library - Painswick Branch
48 Dean Avenue, Barrie, ON L4N 0C2 0.8km -
Innisfil Public Library
967 Innisfil Beach Road, Innisfil, ON L9S 1V3 8.28km -
Orillia Public Library
36 Mississaga Street W, Orillia, ON L3V 3A6 33.26km
-
Royal Victoria Hospital
201 Georgian Drive, Barrie, ON L4M 6M2 7.18km -
Painswick Laboratory
505 Yonge Street, Barrie, ON L4N 4E1 1.8km -
And Community Family Medicine Clinics
829 Big Bay Point Road, Unit D12, Barrie, ON L4N 0G5 2.15km
-
The Park
Madelaine Dr, Barrie ON 0.61km -
Hurst Park
Barrie ON 1.28km -
Huronia park
Barrie ON 2.21km
-
RBC Royal Bank
649 Yonge St (Yonge and Big Bay Point Rd), Barrie ON L4N 4E7 0.68km -
Scotiabank
688 Mapleview Dr E, Barrie ON L4N 0H6 0.98km -
BMO Bank of Montreal
494 Big Bay Point Rd, Barrie ON L4N 3Z5 1.02km
- 4 bath
- 4 bed
- 2500 sqft
154 Thicketwood Avenue, Barrie, Ontario • L9J 0W8 • Rural Barrie Southeast














