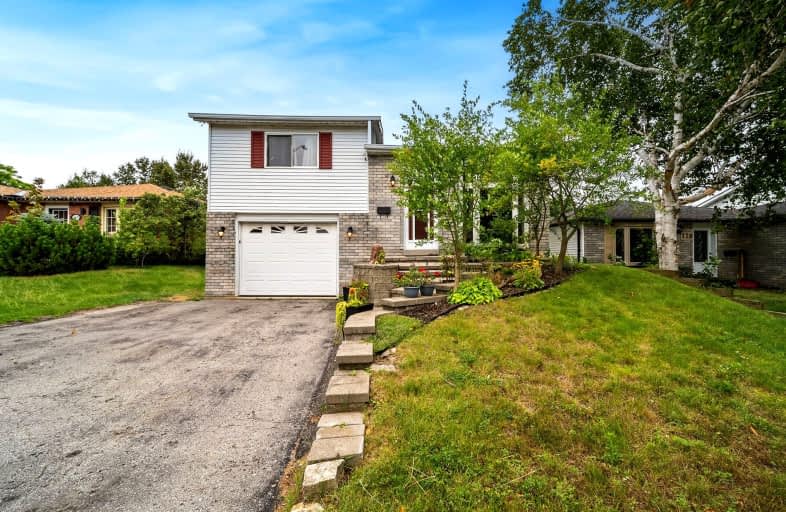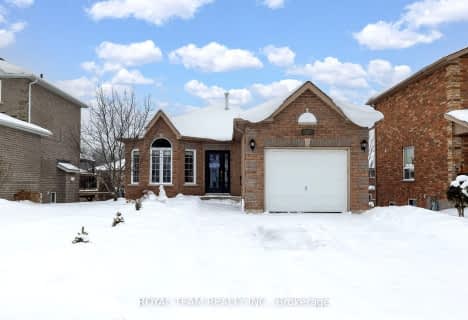Car-Dependent
- Most errands require a car.
48
/100
Some Transit
- Most errands require a car.
38
/100
Somewhat Bikeable
- Almost all errands require a car.
17
/100

St Marys Separate School
Elementary: Catholic
0.26 km
ÉIC Nouvelle-Alliance
Elementary: Catholic
1.11 km
Emma King Elementary School
Elementary: Public
1.28 km
Andrew Hunter Elementary School
Elementary: Public
0.54 km
The Good Shepherd Catholic School
Elementary: Catholic
1.46 km
Portage View Public School
Elementary: Public
0.80 km
Barrie Campus
Secondary: Public
2.36 km
ÉSC Nouvelle-Alliance
Secondary: Catholic
1.10 km
Simcoe Alternative Secondary School
Secondary: Public
2.32 km
St Joseph's Separate School
Secondary: Catholic
4.22 km
Barrie North Collegiate Institute
Secondary: Public
3.06 km
St Joan of Arc High School
Secondary: Catholic
4.24 km
-
Delta Force Paintball
1.17km -
Pringle Park
Ontario 1.24km -
Audrey Milligan Park
Frances St, Barrie ON 1.9km
-
TD Bank Financial Group
34 Cedar Pointe Dr, Barrie ON L4N 5R7 0.98km -
CIBC
453 Dunlop St W, Barrie ON L4N 1C3 1.29km -
Wellington Square
128 Wellington St W, Barrie ON L4N 8J6 1.43km














