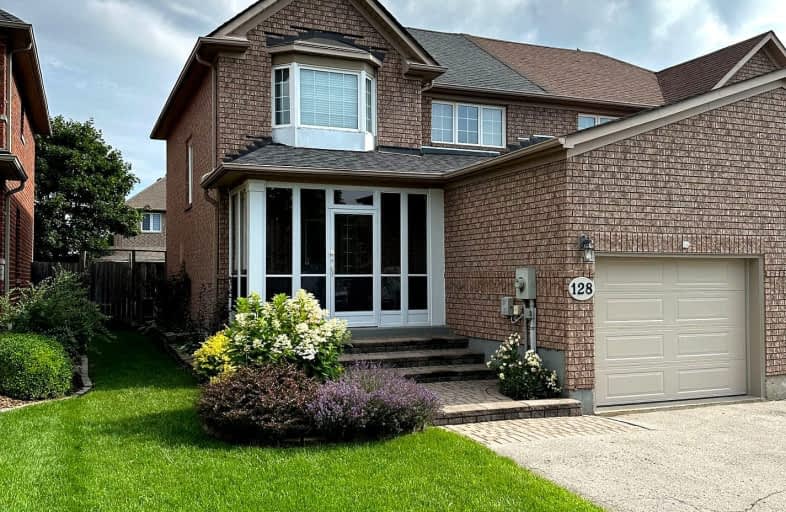Car-Dependent
- Almost all errands require a car.
15
/100
Some Transit
- Most errands require a car.
41
/100
Somewhat Bikeable
- Most errands require a car.
34
/100

Johnson Street Public School
Elementary: Public
1.16 km
Codrington Public School
Elementary: Public
2.02 km
St Monicas Separate School
Elementary: Catholic
1.13 km
Steele Street Public School
Elementary: Public
1.42 km
ÉÉC Frère-André
Elementary: Catholic
2.15 km
Maple Grove Public School
Elementary: Public
1.83 km
Barrie Campus
Secondary: Public
3.64 km
Simcoe Alternative Secondary School
Secondary: Public
4.26 km
St Joseph's Separate School
Secondary: Catholic
2.23 km
Barrie North Collegiate Institute
Secondary: Public
2.81 km
Eastview Secondary School
Secondary: Public
0.62 km
Innisdale Secondary School
Secondary: Public
5.92 km














