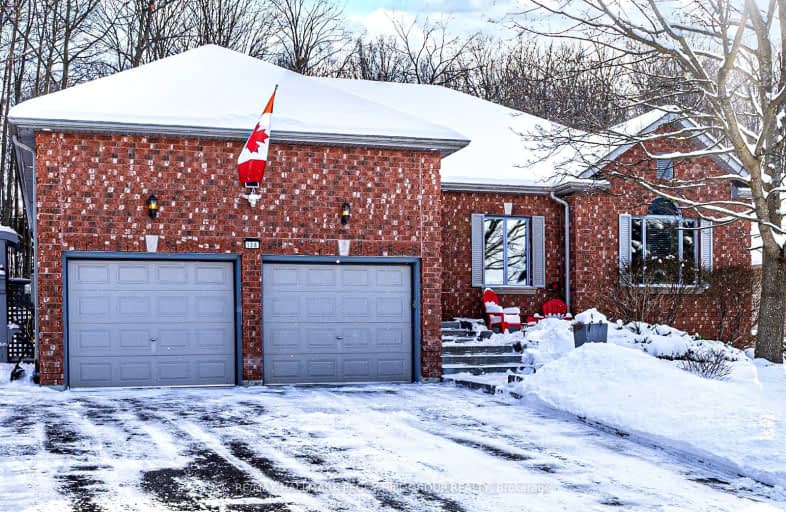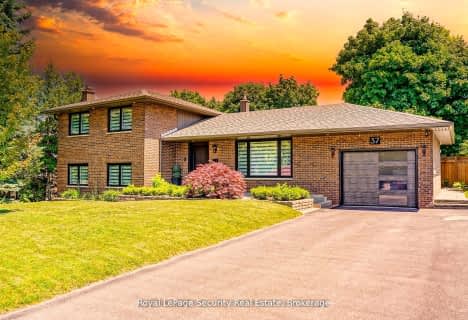Car-Dependent
- Most errands require a car.
32
/100
Some Transit
- Most errands require a car.
39
/100
Somewhat Bikeable
- Most errands require a car.
32
/100

St Bernadette Elementary School
Elementary: Catholic
2.24 km
Trillium Woods Elementary Public School
Elementary: Public
1.10 km
St Catherine of Siena School
Elementary: Catholic
1.45 km
Ardagh Bluffs Public School
Elementary: Public
1.56 km
Ferndale Woods Elementary School
Elementary: Public
1.03 km
Holly Meadows Elementary School
Elementary: Public
1.25 km
École secondaire Roméo Dallaire
Secondary: Public
2.77 km
ÉSC Nouvelle-Alliance
Secondary: Catholic
5.08 km
Simcoe Alternative Secondary School
Secondary: Public
3.79 km
St Joan of Arc High School
Secondary: Catholic
1.99 km
Bear Creek Secondary School
Secondary: Public
2.89 km
Innisdale Secondary School
Secondary: Public
2.27 km
-
Harvie Park
Ontario 0.56km -
Cumming Park
Barrie ON 0.78km -
Essa Road Park
Ontario 1.84km
-
TD Canada Trust Branch and ATM
53 Ardagh Rd, Barrie ON L4N 9B5 1.09km -
TD Canada Trust ATM
53 Ardagh Rd, Barrie ON L4N 9B5 1.1km -
RBC Royal Bank
55A Bryne Dr, Barrie ON L4N 8V8 1.27km














