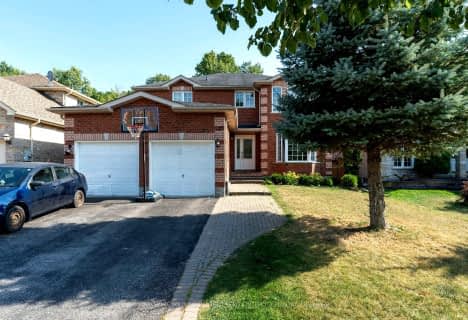
École élémentaire Roméo Dallaire
Elementary: Public
2.14 km
Allandale Heights Public School
Elementary: Public
2.67 km
St Bernadette Elementary School
Elementary: Catholic
2.16 km
Trillium Woods Elementary Public School
Elementary: Public
0.15 km
Ferndale Woods Elementary School
Elementary: Public
2.28 km
Holly Meadows Elementary School
Elementary: Public
1.37 km
École secondaire Roméo Dallaire
Secondary: Public
2.27 km
ÉSC Nouvelle-Alliance
Secondary: Catholic
6.14 km
Simcoe Alternative Secondary School
Secondary: Public
4.55 km
St Joan of Arc High School
Secondary: Catholic
2.94 km
Bear Creek Secondary School
Secondary: Public
3.07 km
Innisdale Secondary School
Secondary: Public
2.35 km












