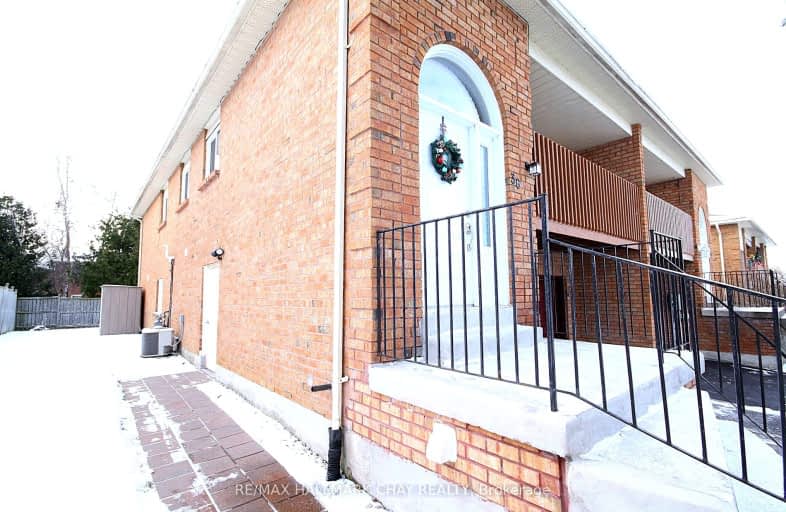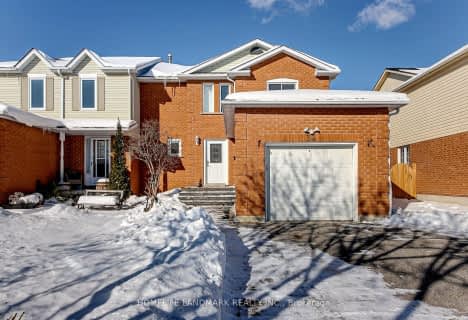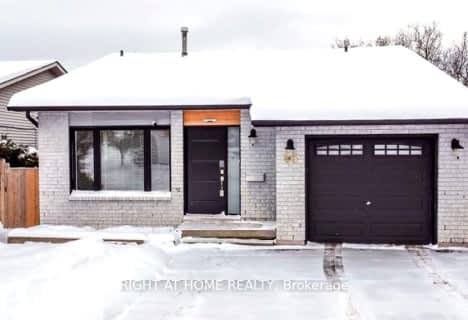Car-Dependent
- Most errands require a car.
Some Transit
- Most errands require a car.
Somewhat Bikeable
- Most errands require a car.

St John Vianney Separate School
Elementary: CatholicTrillium Woods Elementary Public School
Elementary: PublicSt Catherine of Siena School
Elementary: CatholicArdagh Bluffs Public School
Elementary: PublicFerndale Woods Elementary School
Elementary: PublicHolly Meadows Elementary School
Elementary: PublicÉcole secondaire Roméo Dallaire
Secondary: PublicÉSC Nouvelle-Alliance
Secondary: CatholicSimcoe Alternative Secondary School
Secondary: PublicSt Joan of Arc High School
Secondary: CatholicBear Creek Secondary School
Secondary: PublicInnisdale Secondary School
Secondary: Public-
Elizabeth Park
Barrie ON 0.19km -
Snowshoe Park
Ontario 0.79km -
Altintas
Ontario 1.01km
-
TD Bank Financial Group
53 Ardagh Rd, Barrie ON L4N 9B5 1.01km -
TD Canada Trust ATM
53 Ardagh Rd, Barrie ON L4N 9B5 1.01km -
RBC Royal Bank
55B Bryne Dr, Barrie ON L4N 8V8 1.41km






















