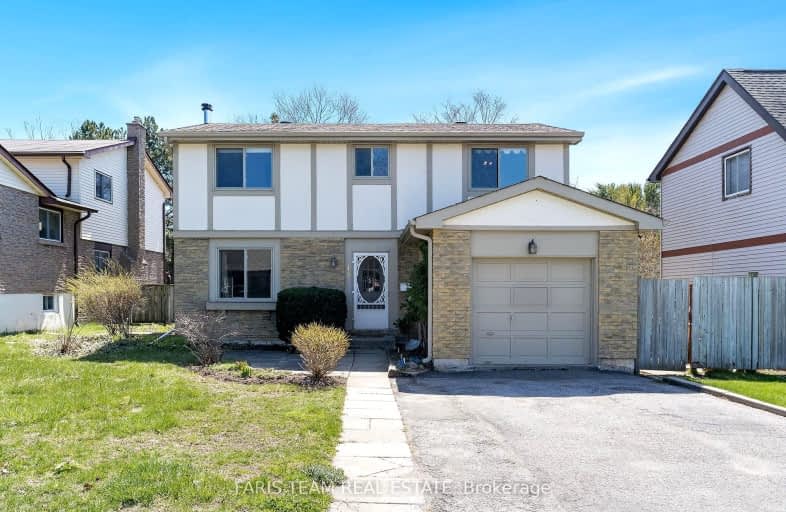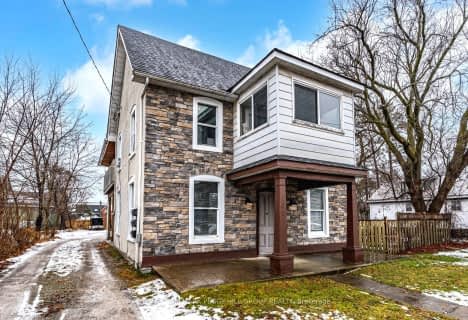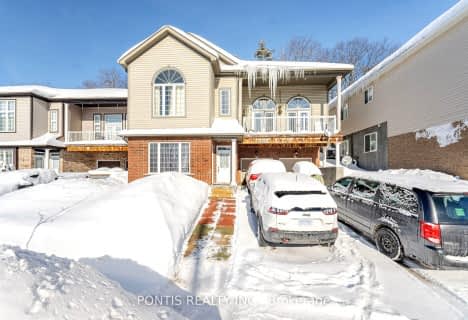
Video Tour
Somewhat Walkable
- Some errands can be accomplished on foot.
65
/100
Some Transit
- Most errands require a car.
45
/100
Somewhat Bikeable
- Almost all errands require a car.
22
/100

ÉIC Nouvelle-Alliance
Elementary: Catholic
0.95 km
St Marguerite d'Youville Elementary School
Elementary: Catholic
1.24 km
Cundles Heights Public School
Elementary: Public
0.99 km
Portage View Public School
Elementary: Public
1.32 km
West Bayfield Elementary School
Elementary: Public
1.02 km
Hillcrest Public School
Elementary: Public
1.30 km
Barrie Campus
Secondary: Public
0.76 km
ÉSC Nouvelle-Alliance
Secondary: Catholic
0.96 km
Simcoe Alternative Secondary School
Secondary: Public
2.54 km
St Joseph's Separate School
Secondary: Catholic
2.31 km
Barrie North Collegiate Institute
Secondary: Public
1.64 km
Eastview Secondary School
Secondary: Public
3.85 km
-
Dorian Parker Centre
227 Sunnidale Rd, Barrie ON 0.52km -
Treetops Playground
320 Bayfield St, Barrie ON L4M 3C1 0.59km -
Dog Off-Leash Recreation Area
Barrie ON 0.77km
-
TD Bank Financial Group
400 Bayfield St, Barrie ON L4M 5A1 0.37km -
CIBC
363 Bayfield St (at Cundles Rd.), Barrie ON L4M 3C3 0.55km -
Barrie-Bayfield & Heather Br
405 Bayfield St, Barrie ON L4M 3C5 0.6km













