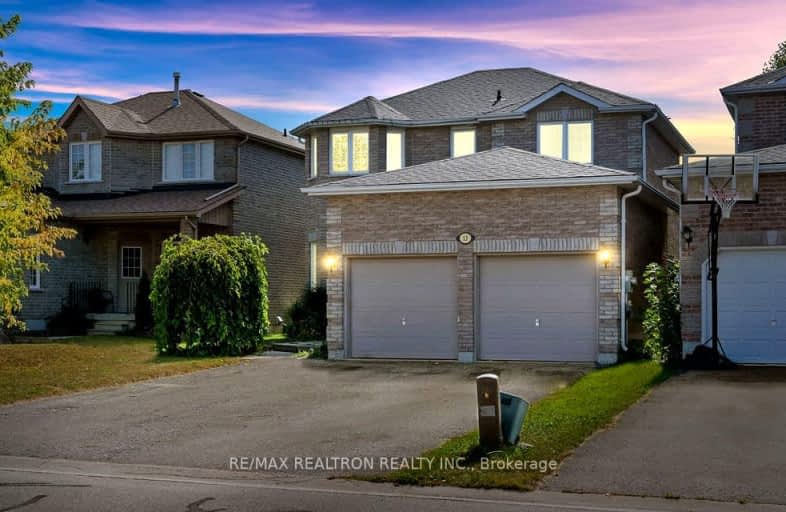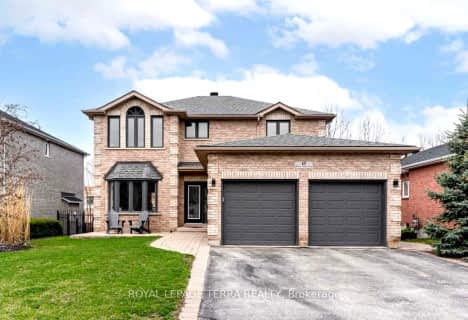Car-Dependent
- Almost all errands require a car.
1
/100
Some Transit
- Most errands require a car.
26
/100
Somewhat Bikeable
- Most errands require a car.
34
/100

St Bernadette Elementary School
Elementary: Catholic
2.21 km
St Catherine of Siena School
Elementary: Catholic
1.44 km
Ardagh Bluffs Public School
Elementary: Public
1.07 km
Ferndale Woods Elementary School
Elementary: Public
2.00 km
W C Little Elementary School
Elementary: Public
2.34 km
Holly Meadows Elementary School
Elementary: Public
2.06 km
École secondaire Roméo Dallaire
Secondary: Public
3.09 km
ÉSC Nouvelle-Alliance
Secondary: Catholic
5.50 km
Simcoe Alternative Secondary School
Secondary: Public
5.14 km
St Joan of Arc High School
Secondary: Catholic
0.37 km
Bear Creek Secondary School
Secondary: Public
1.95 km
Innisdale Secondary School
Secondary: Public
4.50 km
-
Bear Creek Park
25 Bear Creek Dr (at Holly Meadow Rd.), Barrie ON 2.13km -
Marsellus Park
2 Marsellus Dr, Barrie ON L4N 0Y4 1.77km -
Delta Force Paintball
3.65km
-
Scotia Bank & Trust
12 Fairview Rd, Barrie ON L4N 4P3 3.77km -
RBC Royal Bank
Mapleview Dr (Mapleview and Bryne), Barrie ON 3.97km -
TD Bank Financial Group
60 Mapleview Dr W (Mapleview), Barrie ON L4N 9H6 4.06km






