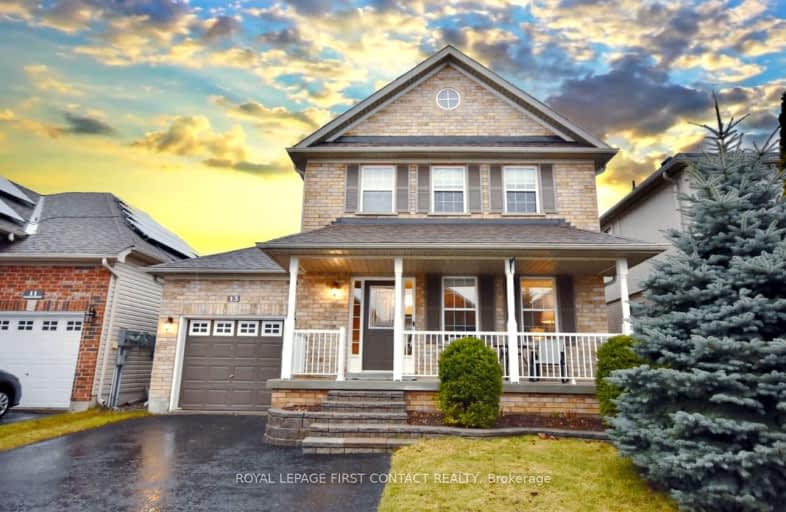Car-Dependent
- Most errands require a car.
Some Transit
- Most errands require a car.
Somewhat Bikeable
- Most errands require a car.

École élémentaire Roméo Dallaire
Elementary: PublicAllandale Heights Public School
Elementary: PublicSt Bernadette Elementary School
Elementary: CatholicTrillium Woods Elementary Public School
Elementary: PublicFerndale Woods Elementary School
Elementary: PublicHolly Meadows Elementary School
Elementary: PublicÉcole secondaire Roméo Dallaire
Secondary: PublicÉSC Nouvelle-Alliance
Secondary: CatholicSimcoe Alternative Secondary School
Secondary: PublicSt Joan of Arc High School
Secondary: CatholicBear Creek Secondary School
Secondary: PublicInnisdale Secondary School
Secondary: Public-
St. Louis Bar and Grill
494 Veterans Drive, Unit 1, Barrie, ON L4N 9J5 0.54km -
Jack's Astor's
70 Mapleview Dr W, Barrie, ON L4M 4S7 0.85km -
The Keg Steakhouse + Bar - Barrie
110 Concert Way, Unit1, Barrie, ON L4N 6N5 1.12km
-
Starbucks
420 Essa Road, Barrie, ON L4N 9J7 0.9km -
Starbucks
76 Barrie View Drive, Barrie, ON L4N 8V4 0.85km -
McDonald's
80 Barrie View Drive, Barrie, ON L4N 8V4 0.9km
-
LA Fitness
149 Live Eight Way, Barrie, ON L4N 6P1 1.34km -
24/7 Athletic Kulture
154 Reid Drive, Unit 2, Barrie, ON L4N 0M4 1.8km -
GoodLife Fitness
42 Commerce Park Dr, Barrie, ON L4N 8W8 1.93km
-
Drugstore Pharmacy
11 Bryne Drive, Barrie, ON L4N 8V8 1.94km -
Zehrs
11 Bryne Drive, Barrie, ON L4N 8V8 1.92km -
A&W Pharmacy and Clinic
203-505 Yonge St, Barrie, ON L4N 4E1 3.92km
-
Kickin Wings
100 Caplan Avenue, Unit 7, Barrie, ON L4N 9J2 0.36km -
Pizza Pi
480 Mapleton Avenue, Barrie, ON L4N 9C2 0.4km -
St. Louis Bar and Grill
494 Veterans Drive, Unit 1, Barrie, ON L4N 9J5 0.54km
-
Bayfield Mall
320 Bayfield Street, Barrie, ON L4M 3C1 6.63km -
Kozlov Centre
400 Bayfield Road, Barrie, ON L4M 5A1 7.17km -
Georgian Mall
509 Bayfield Street, Barrie, ON L4M 4Z8 8.15km
-
Farm Boy
436 Bryne Drive, Barrie, ON L4N 9R1 0.75km -
M&M Food Market
75 Barrie View Drive, Unit 102, Barrie, ON L4N 8V4 0.92km -
Food Basics
555 Essa Road, Barrie, ON L4N 9E6 1.05km
-
Dial a Bottle
Barrie, ON L4N 9A9 1.32km -
LCBO
534 Bayfield Street, Barrie, ON L4M 5A2 8.26km -
Coulsons General Store & Farm Supply
RR 2, Oro Station, ON L0L 2E0 20.95km
-
Canadian Tire
95 Mapleview Drive W, Suite 65, Barrie, ON L4N 9H6 0.9km -
Canadian Tire Gas+
77 Mapleview Drive W, Barrie, ON L4N 9H7 1.02km -
ONroute
400 North 201 Fairview Road, Barrie, ON L4N 9B1 1.41km
-
Galaxy Cinemas
72 Commerce Park Drive, Barrie, ON L4N 8W8 1.97km -
Imperial Cinemas
55 Dunlop Street W, Barrie, ON L4N 1A3 5.28km -
Cineplex - North Barrie
507 Cundles Road E, Barrie, ON L4M 0G9 8.14km
-
Barrie Public Library - Painswick Branch
48 Dean Avenue, Barrie, ON L4N 0C2 4.17km -
Innisfil Public Library
967 Innisfil Beach Road, Innisfil, ON L9S 1V3 12.19km -
Orillia Public Library
36 Mississaga Street W, Orillia, ON L3V 3A6 36.88km
-
Royal Victoria Hospital
201 Georgian Drive, Barrie, ON L4M 6M2 8.64km -
Huronia Urgent Care Clinic
102-480 Huronia Road, Barrie, ON L4N 6M2 2.63km -
Painswick Laboratory
505 Yonge Street, Barrie, ON L4N 4E1 3.95km
-
Mapleton Park
Ontario 0.65km -
Harvie Park
Ontario 0.84km -
Kaleidoscoppe Indoor Playground
11 King St (Veterans Drive), Barrie ON L4N 6B5 1.45km
-
BMO Bank of Montreal
555 Essa Rd, Barrie ON L4N 6A9 1.18km -
TD Bank Financial Group
90 Mapleview Dr E, Barrie ON L4N 0L1 1.45km -
TD Bank Financial Group
53 Ardagh Rd, Barrie ON L4N 9B5 1.89km
- 3 bath
- 3 bed
- 1500 sqft
69 Alaskan Heights, Barrie, Ontario • L9J 0H9 • Rural Barrie Southwest














