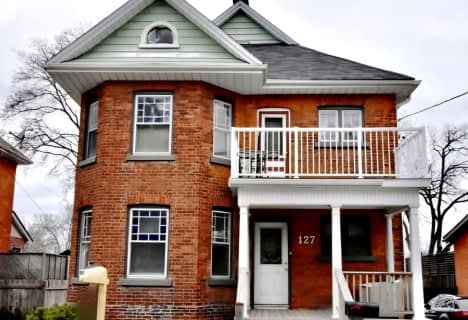
Johnson Street Public School
Elementary: Public
0.32 km
Codrington Public School
Elementary: Public
1.18 km
St Monicas Separate School
Elementary: Catholic
0.80 km
Steele Street Public School
Elementary: Public
1.18 km
ÉÉC Frère-André
Elementary: Catholic
2.61 km
Maple Grove Public School
Elementary: Public
1.83 km
Barrie Campus
Secondary: Public
3.32 km
Simcoe Alternative Secondary School
Secondary: Public
3.24 km
St Joseph's Separate School
Secondary: Catholic
2.65 km
Barrie North Collegiate Institute
Secondary: Public
2.42 km
Eastview Secondary School
Secondary: Public
0.93 km
Innisdale Secondary School
Secondary: Public
4.56 km












