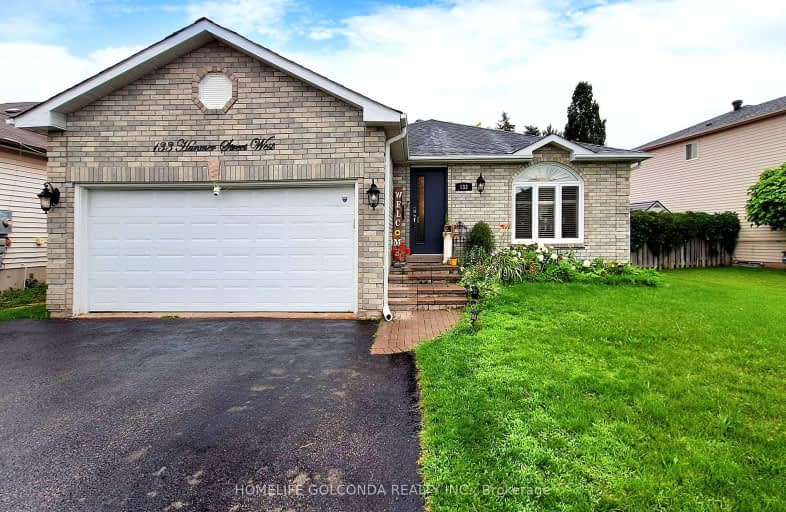Car-Dependent
- Most errands require a car.
49
/100
Some Transit
- Most errands require a car.
38
/100
Somewhat Bikeable
- Most errands require a car.
42
/100

ÉIC Nouvelle-Alliance
Elementary: Catholic
1.60 km
St Marguerite d'Youville Elementary School
Elementary: Catholic
0.36 km
Emma King Elementary School
Elementary: Public
1.70 km
Andrew Hunter Elementary School
Elementary: Public
2.11 km
Portage View Public School
Elementary: Public
2.05 km
West Bayfield Elementary School
Elementary: Public
0.28 km
Barrie Campus
Secondary: Public
1.94 km
ÉSC Nouvelle-Alliance
Secondary: Catholic
1.62 km
Simcoe Alternative Secondary School
Secondary: Public
3.69 km
St Joseph's Separate School
Secondary: Catholic
2.99 km
Barrie North Collegiate Institute
Secondary: Public
2.77 km
Eastview Secondary School
Secondary: Public
4.81 km
-
Dorian Parker Centre
227 Sunnidale Rd, Barrie ON 1.54km -
Treetops Playground
320 Bayfield St, Barrie ON L4M 3C1 1.8km -
Sunnidale Park
227 Sunnidale Rd, Barrie ON L4M 3B9 1.88km
-
Scotiabank
544 Bayfield St, Barrie ON L4M 5A2 0.81km -
Barrie-Bayfield & Heather Br
405 Bayfield St, Barrie ON L4M 3C5 1.24km -
CIBC
363 Bayfield St (at Cundles Rd.), Barrie ON L4M 3C3 1.55km













