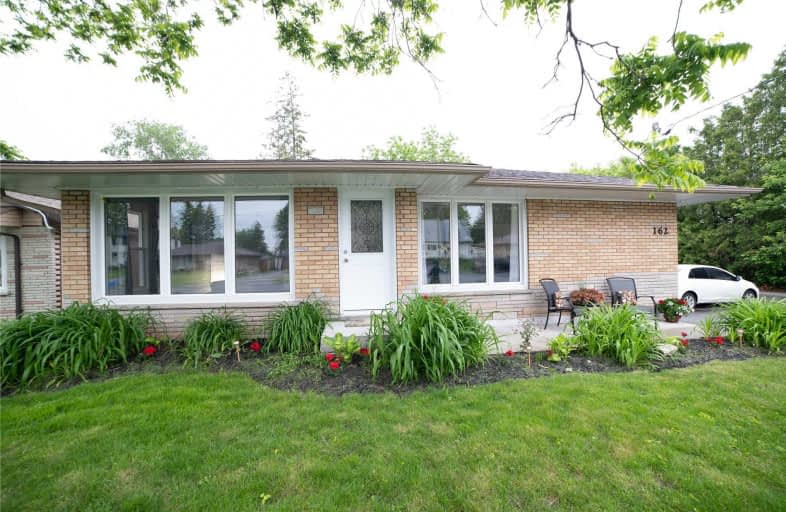Somewhat Walkable
- Some errands can be accomplished on foot.
57
/100
Some Transit
- Most errands require a car.
43
/100
Bikeable
- Some errands can be accomplished on bike.
62
/100

St Hedwig Catholic School
Elementary: Catholic
1.94 km
Sir Albert Love Catholic School
Elementary: Catholic
1.05 km
Harmony Heights Public School
Elementary: Public
1.31 km
Vincent Massey Public School
Elementary: Public
0.21 km
Coronation Public School
Elementary: Public
1.08 km
Clara Hughes Public School Elementary Public School
Elementary: Public
1.30 km
DCE - Under 21 Collegiate Institute and Vocational School
Secondary: Public
2.79 km
Durham Alternative Secondary School
Secondary: Public
3.83 km
Monsignor John Pereyma Catholic Secondary School
Secondary: Catholic
3.20 km
Eastdale Collegiate and Vocational Institute
Secondary: Public
0.36 km
O'Neill Collegiate and Vocational Institute
Secondary: Public
2.44 km
Maxwell Heights Secondary School
Secondary: Public
4.39 km
-
Willowdale park
1.29km -
Margate Park
1220 Margate Dr (Margate and Nottingham), Oshawa ON L1K 2V5 1.52km -
Mitchell Park
Mitchell St, Oshawa ON 2.19km
-
RBC Royal Bank
549 King St E (King and Wilson), Oshawa ON L1H 1G3 0.94km -
BMO Bank of Montreal
206 Ritson Rd N, Oshawa ON L1G 0B2 1.67km -
RBC Insurance
King St E (Townline Rd), Oshawa ON 1.94km














