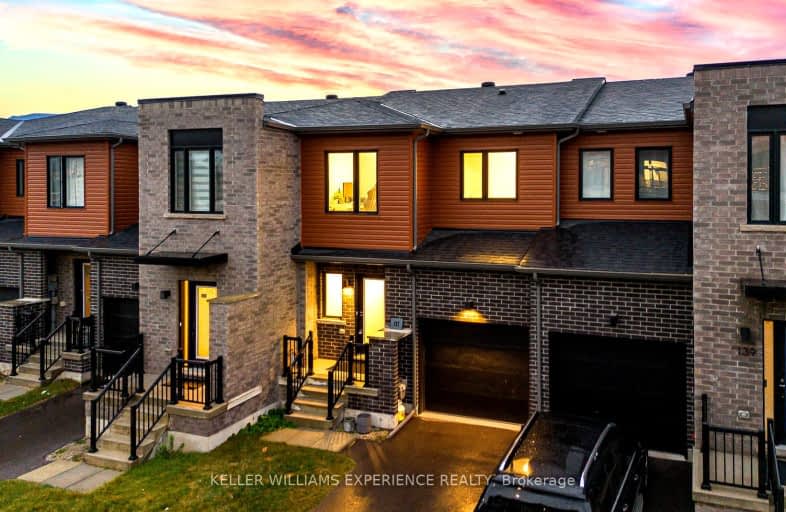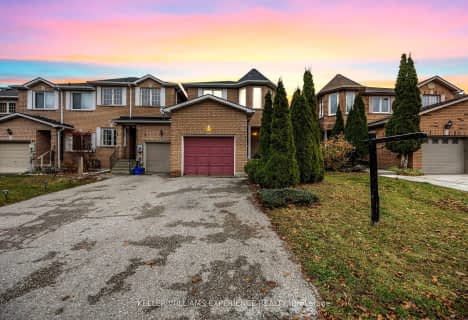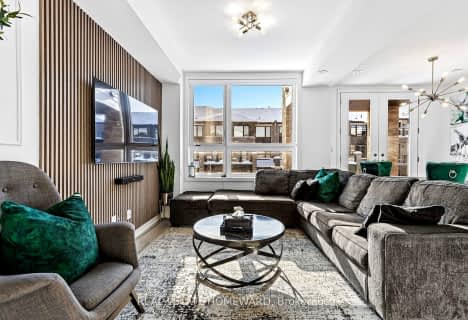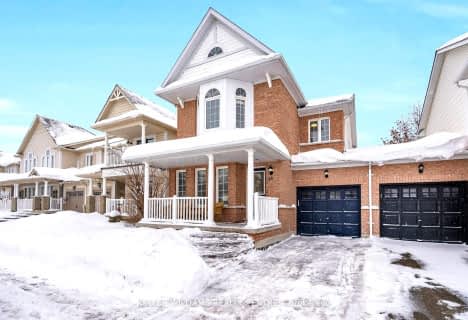Car-Dependent
- Most errands require a car.
Some Transit
- Most errands require a car.
Somewhat Bikeable
- Most errands require a car.

École élémentaire La Source
Elementary: PublicWarnica Public School
Elementary: PublicSt. John Paul II Separate School
Elementary: CatholicAlgonquin Ridge Elementary School
Elementary: PublicMapleview Heights Elementary School
Elementary: PublicHewitt's Creek Public School
Elementary: PublicSimcoe Alternative Secondary School
Secondary: PublicSt Joseph's Separate School
Secondary: CatholicBarrie North Collegiate Institute
Secondary: PublicSt Peter's Secondary School
Secondary: CatholicEastview Secondary School
Secondary: PublicInnisdale Secondary School
Secondary: Public-
The Park
Madelaine Dr, Barrie ON 1.03km -
Hurst Park
Barrie ON 1.19km -
The Queensway Park
Barrie ON 2.03km
-
CIBC Cash Dispenser
565 Yonge St, Barrie ON L4N 4E3 1.16km -
TD Bank Financial Group
624 Yonge St (Yonge Street), Barrie ON L4N 4E6 1.29km -
Cash Shop
565 Yonge St, Barrie ON L4N 4E3 1.68km
- 3 bath
- 3 bed
- 1100 sqft
4 Prudhoe Terrace, Barrie, Ontario • L9S 2Z8 • Rural Barrie Southeast
- 2 bath
- 3 bed
- 1100 sqft
24 Wheatfield Road, Barrie, Ontario • L9J 0C2 • Rural Barrie Southeast
- 4 bath
- 4 bed
- 2000 sqft
58 Pearson Lane, Barrie, Ontario • L9J 1A3 • Rural Barrie Southwest






















