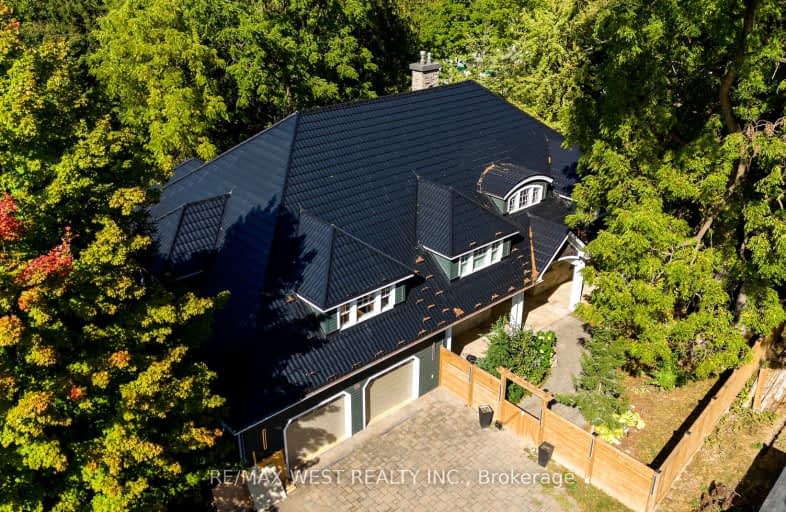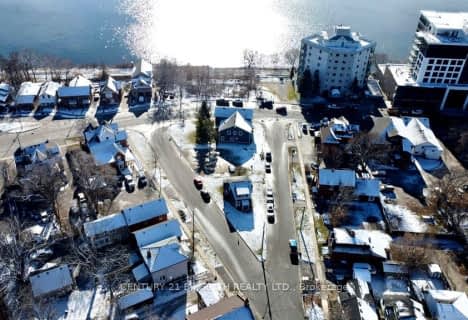Car-Dependent
- Almost all errands require a car.
24
/100
Some Transit
- Most errands require a car.
49
/100
Somewhat Bikeable
- Almost all errands require a car.
22
/100

Oakley Park Public School
Elementary: Public
0.47 km
Codrington Public School
Elementary: Public
1.03 km
Cundles Heights Public School
Elementary: Public
1.71 km
Steele Street Public School
Elementary: Public
1.47 km
Maple Grove Public School
Elementary: Public
1.31 km
Hillcrest Public School
Elementary: Public
1.01 km
Barrie Campus
Secondary: Public
1.26 km
ÉSC Nouvelle-Alliance
Secondary: Catholic
2.35 km
Simcoe Alternative Secondary School
Secondary: Public
1.53 km
St Joseph's Separate School
Secondary: Catholic
1.96 km
Barrie North Collegiate Institute
Secondary: Public
0.59 km
Eastview Secondary School
Secondary: Public
2.31 km
-
Berczy Park
0.21km -
St Vincent Park
Barrie ON 1.13km -
Dog Off-Leash Recreation Area
Barrie ON 1.32km
-
TD Bank Financial Group
33 Collier St (Owen), Barrie ON L4M 1G5 0.62km -
National Bank of Canada
85 Bayfield St, Barrie ON L4M 3A7 0.63km -
RBC Royal Bank
5 Collier St, Barrie ON L4M 1G4 0.68km




