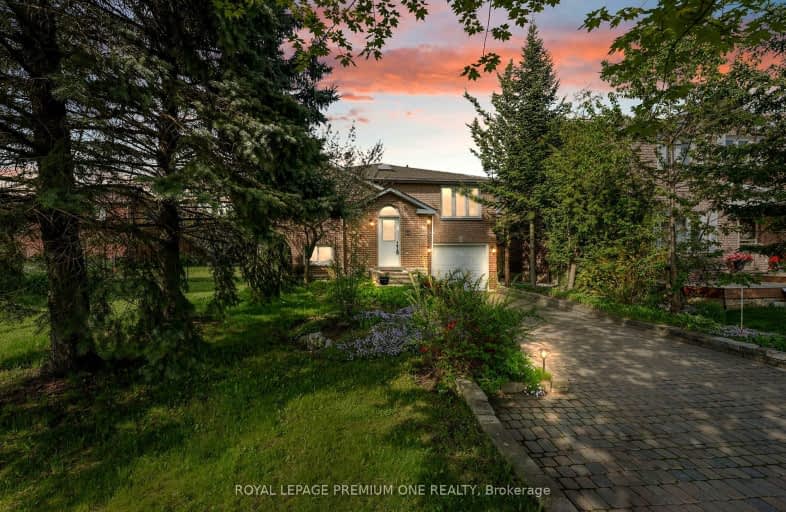Somewhat Walkable
- Some errands can be accomplished on foot.
51
/100
Some Transit
- Most errands require a car.
34
/100
Somewhat Bikeable
- Most errands require a car.
43
/100

ÉIC Nouvelle-Alliance
Elementary: Catholic
1.41 km
St Marguerite d'Youville Elementary School
Elementary: Catholic
0.77 km
Emma King Elementary School
Elementary: Public
1.30 km
Andrew Hunter Elementary School
Elementary: Public
1.76 km
Portage View Public School
Elementary: Public
1.84 km
West Bayfield Elementary School
Elementary: Public
0.33 km
Barrie Campus
Secondary: Public
2.05 km
ÉSC Nouvelle-Alliance
Secondary: Catholic
1.42 km
Simcoe Alternative Secondary School
Secondary: Public
3.61 km
St Joseph's Separate School
Secondary: Catholic
3.30 km
Barrie North Collegiate Institute
Secondary: Public
2.93 km
St Joan of Arc High School
Secondary: Catholic
6.39 km
-
Dorian Parker Centre
227 Sunnidale Rd, Barrie ON 1.48km -
Sunnidale Park
227 Sunnidale Rd, Barrie ON L4M 3B9 1.79km -
Redpath Park
ON 2.02km
-
TD Canada Trust Branch and ATM
534 Bayfield St, Barrie ON L4M 5A2 1.2km -
Scotiabank
544 Bayfield St, Barrie ON L4M 5A2 1.22km -
TD Canada Trust ATM
534 Bayfield St, Barrie ON L4M 5A2 1.29km













