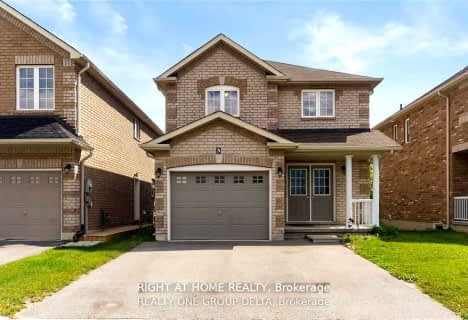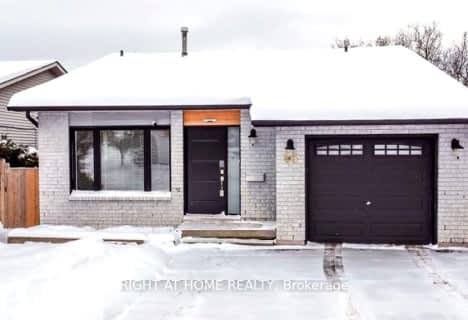
St John Vianney Separate School
Elementary: Catholic
1.82 km
Trillium Woods Elementary Public School
Elementary: Public
2.22 km
St Catherine of Siena School
Elementary: Catholic
0.99 km
Ardagh Bluffs Public School
Elementary: Public
1.33 km
Ferndale Woods Elementary School
Elementary: Public
0.41 km
Holly Meadows Elementary School
Elementary: Public
2.27 km
École secondaire Roméo Dallaire
Secondary: Public
3.84 km
ÉSC Nouvelle-Alliance
Secondary: Catholic
3.93 km
Simcoe Alternative Secondary School
Secondary: Public
2.89 km
St Joan of Arc High School
Secondary: Catholic
2.05 km
Bear Creek Secondary School
Secondary: Public
3.62 km
Innisdale Secondary School
Secondary: Public
2.29 km












