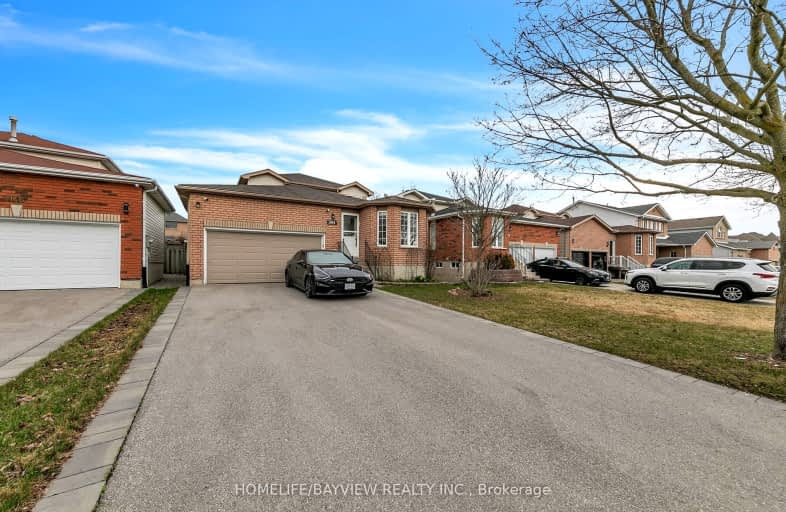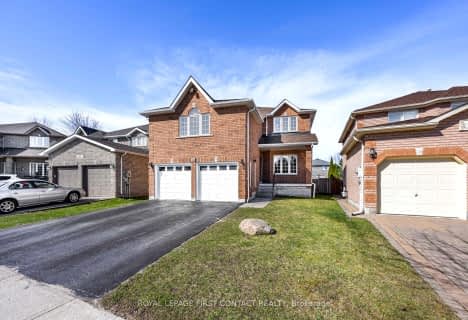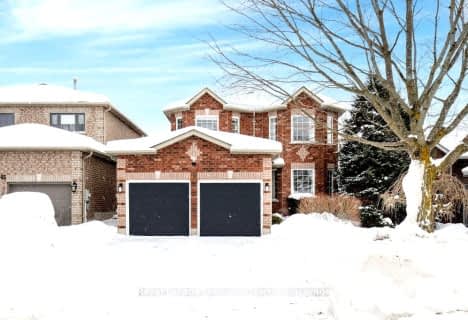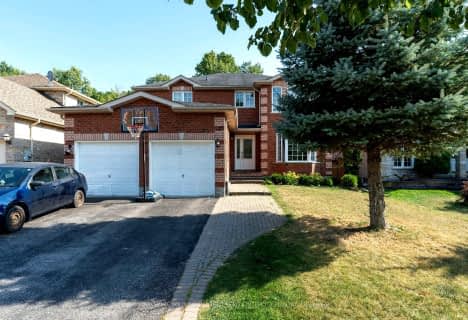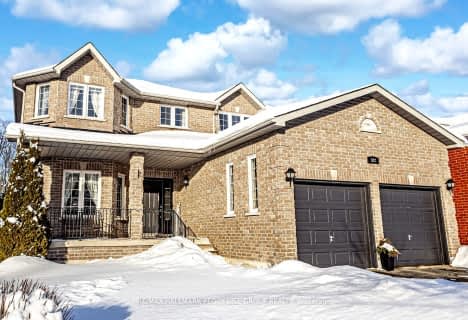Somewhat Walkable
- Some errands can be accomplished on foot.
Some Transit
- Most errands require a car.
Somewhat Bikeable
- Most errands require a car.

École élémentaire Roméo Dallaire
Elementary: PublicSt Nicholas School
Elementary: CatholicSt Bernadette Elementary School
Elementary: CatholicTrillium Woods Elementary Public School
Elementary: PublicW C Little Elementary School
Elementary: PublicHolly Meadows Elementary School
Elementary: PublicÉcole secondaire Roméo Dallaire
Secondary: PublicÉSC Nouvelle-Alliance
Secondary: CatholicSimcoe Alternative Secondary School
Secondary: PublicSt Joan of Arc High School
Secondary: CatholicBear Creek Secondary School
Secondary: PublicInnisdale Secondary School
Secondary: Public-
Grayson's Pub and Grub
2 Marsellus Drive, Barrie, ON L4N 0Y4 1km -
Linx Kitchen + Social
312 King Street, Unit 1, Barrie, ON L4N 6L2 1.28km -
St. Louis Bar and Grill
494 Veterans Drive, Unit 1, Barrie, ON L4N 9J5 1.66km
-
Licious Italian Bakery Cafe
490 Mapleview Drive W, Barrie, ON L4N 6C3 0.62km -
Tim Hortons
109 Mapleview Drive W, Barrie, ON L4N 9H7 1.96km -
Starbucks
103 Mapleview Drive W, Barrie, ON L4N 9H7 2km
-
24/7 Athletic Kulture
154 Reid Drive, Unit 2, Barrie, ON L4N 0M4 1.4km -
GoodLife Fitness
42 Commerce Park Dr, Barrie, ON L4N 8W8 2.85km -
LA Fitness
149 Live Eight Way, Barrie, ON L4N 6P1 3.33km
-
Drugstore Pharmacy
11 Bryne Drive, Barrie, ON L4N 8V8 3.69km -
Zehrs
11 Bryne Drive, Barrie, ON L4N 8V8 3.69km -
A&W Pharmacy and Clinic
203-505 Yonge St, Barrie, ON L4N 4E1 6.1km
-
Tavola Mia Bistro
490 Mapleview Drive W, Barrie, ON L4N 6C3 0.62km -
Licious Italian Bakery Cafe
490 Mapleview Drive W, Barrie, ON L4N 6C3 0.62km -
Flapjacks
490 Mapleview Drive, Barrie, ON L4N 6C3 0.64km
-
Bayfield Mall
320 Bayfield Street, Barrie, ON L4M 3C1 7.94km -
Canadian Tire
75 Mapleview Drive W, Barrie, ON L4N 9H7 2.17km -
Factory Direct
400 Bayfield Street, Barrie, ON L4M 5A1 2.4km
-
Food Basics
555 Essa Road, Barrie, ON L4N 9E6 1.23km -
Farm Boy
436 Bryne Drive, Barrie, ON L4N 9R1 2.32km -
Sobeys
37 Mapleview Drive W, Barrie, ON L4N 9H5 2.65km
-
Dial a Bottle
Barrie, ON L4N 9A9 3.07km -
LCBO
534 Bayfield Street, Barrie, ON L4M 5A2 9.38km -
Coulsons General Store & Farm Supply
RR 2, Oro Station, ON L0L 2E0 23.1km
-
Lexus of Barrie
281 Mapleview Drive W, Barrie, ON L4N 9E8 0.72km -
Canadian Tire
95 Mapleview Drive W, Suite 65, Barrie, ON L4N 9H6 2.03km -
Canadian Tire Gas+
77 Mapleview Drive W, Barrie, ON L4N 9H7 2.16km
-
Galaxy Cinemas
72 Commerce Park Drive, Barrie, ON L4N 8W8 2.79km -
Imperial Cinemas
55 Dunlop Street W, Barrie, ON L4N 1A3 6.85km -
Cineplex - North Barrie
507 Cundles Road E, Barrie, ON L4M 0G9 9.78km
-
Barrie Public Library - Painswick Branch
48 Dean Avenue, Barrie, ON L4N 0C2 6.31km -
Innisfil Public Library
967 Innisfil Beach Road, Innisfil, ON L9S 1V3 13.74km -
Newmarket Public Library
438 Park Aveniue, Newmarket, ON L3Y 1W1 37.13km
-
Royal Victoria Hospital
201 Georgian Drive, Barrie, ON L4M 6M2 10.46km -
Southlake Regional Health Centre
596 Davis Drive, Newmarket, ON L3Y 2P9 36.81km -
Soldier's Memorial Hospital
170 Colborne Street W, Orillia, ON L3V 2Z3 38.46km
-
Redfern Park
Ontario 0.27km -
Marsellus Park
2 Marsellus Dr, Barrie ON L4N 0Y4 0.97km -
Bear Creek Park
25 Bear Creek Dr (at Holly Meadow Rd.), Barrie ON 0.93km
-
CoinFlip Bitcoin ATM
375 Mapleview Dr W, Barrie ON L4N 9G4 0.37km -
BMO Bank of Montreal
555 Essa Rd, Barrie ON L4N 6A9 1.13km -
TD Bank Financial Group
90 Mapleview Dr E, Barrie ON L4N 0L1 3.28km
