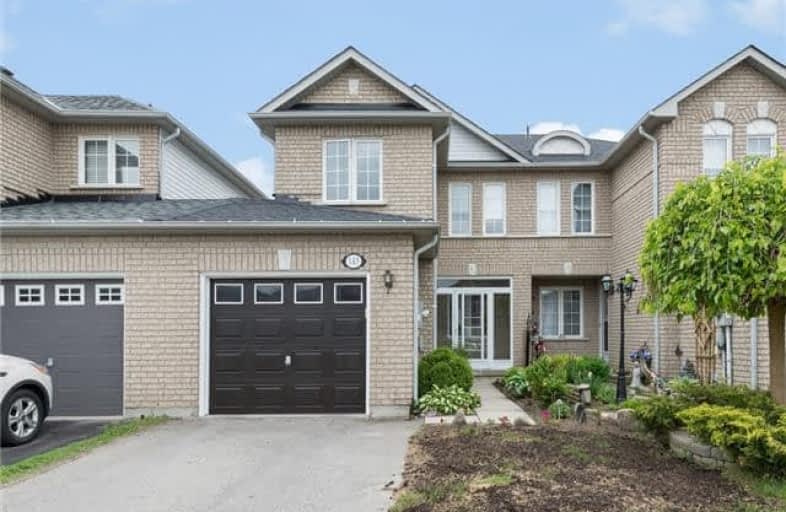Sold on Jul 21, 2018
Note: Property is not currently for sale or for rent.

-
Type: Att/Row/Twnhouse
-
Style: 2-Storey
-
Size: 1100 sqft
-
Lot Size: 20.54 x 0 Feet
-
Age: 16-30 years
-
Taxes: $2,939 per year
-
Days on Site: 3 Days
-
Added: Sep 07, 2019 (3 days on market)
-
Updated:
-
Last Checked: 1 month ago
-
MLS®#: S4194861
-
Listed By: Capital north commercial realty corp., brokerage
Remks:Welcome To This Bright And Charming Townhouse Nestled In A Family Friendly Neighbourhood, Conveniently Located Mins From Hwy 400 And Amenities Such As Shopping, Schools, Parks And More! Featuring 3 Bedrooms, 1.5 Bathrooms, Beautiful Laminate On Main Floor, Kitchen With W/O To New Large Deck, Perfect For Entertaining! Easy Access To Backyard From Garage, Spacious Unfinished Bsmt Awaits Your Finishing Touches. Rough-In For A Full Bathroomin Bsmt. Must See
Extras
Includes New Roof 2017, New Deck 2017, Natural Gas Line For Bbq, S/S Fridge And Stove, Dishwasher, Washer And Dryer. All Appliances Purchased In 2017.
Property Details
Facts for 145 Sproule Drive, Barrie
Status
Days on Market: 3
Last Status: Sold
Sold Date: Jul 21, 2018
Closed Date: Aug 30, 2018
Expiry Date: Oct 18, 2018
Sold Price: $385,000
Unavailable Date: Jul 21, 2018
Input Date: Jul 18, 2018
Property
Status: Sale
Property Type: Att/Row/Twnhouse
Style: 2-Storey
Size (sq ft): 1100
Age: 16-30
Area: Barrie
Community: Edgehill Drive
Availability Date: Tbd
Inside
Bedrooms: 3
Bathrooms: 2
Kitchens: 1
Rooms: 5
Den/Family Room: Yes
Air Conditioning: Central Air
Fireplace: No
Laundry Level: Lower
Central Vacuum: Y
Washrooms: 2
Utilities
Electricity: Yes
Gas: Yes
Cable: Yes
Telephone: Yes
Building
Basement: Unfinished
Heat Type: Forced Air
Heat Source: Gas
Exterior: Brick
Exterior: Other
UFFI: No
Water Supply: Municipal
Special Designation: Unknown
Retirement: N
Parking
Driveway: Private
Garage Spaces: 2
Garage Type: Built-In
Covered Parking Spaces: 1
Total Parking Spaces: 2
Fees
Tax Year: 2018
Tax Legal Description: Pt Blk 382 Pl 51M706, Pts 12 & 13
Taxes: $2,939
Highlights
Feature: Fenced Yard
Feature: Grnbelt/Conserv
Feature: Public Transit
Feature: Ravine
Feature: School
Feature: Skiing
Land
Cross Street: Pringle Dr & Sproule
Municipality District: Barrie
Fronting On: South
Pool: None
Sewer: Sewers
Lot Frontage: 20.54 Feet
Rooms
Room details for 145 Sproule Drive, Barrie
| Type | Dimensions | Description |
|---|---|---|
| Family Main | 3.81 x 4.87 | Laminate |
| Kitchen Main | 2.60 x 4.87 | Backsplash |
| Bathroom Main | 1.52 x 1.52 | 2 Pc Bath |
| Master Upper | 3.32 x 4.96 | |
| 2nd Br Upper | 2.46 x 3.62 | |
| 3rd Br Upper | 2.68 x 3.07 | |
| Bathroom Upper | 1.50 x 1.73 | 4 Pc Ensuite |
| XXXXXXXX | XXX XX, XXXX |
XXXX XXX XXXX |
$XXX,XXX |
| XXX XX, XXXX |
XXXXXX XXX XXXX |
$XXX,XXX | |
| XXXXXXXX | XXX XX, XXXX |
XXXXXXX XXX XXXX |
|
| XXX XX, XXXX |
XXXXXX XXX XXXX |
$XXX,XXX |
| XXXXXXXX XXXX | XXX XX, XXXX | $385,000 XXX XXXX |
| XXXXXXXX XXXXXX | XXX XX, XXXX | $389,900 XXX XXXX |
| XXXXXXXX XXXXXXX | XXX XX, XXXX | XXX XXXX |
| XXXXXXXX XXXXXX | XXX XX, XXXX | $389,900 XXX XXXX |

St Marys Separate School
Elementary: CatholicEmma King Elementary School
Elementary: PublicAndrew Hunter Elementary School
Elementary: PublicThe Good Shepherd Catholic School
Elementary: CatholicSt Catherine of Siena School
Elementary: CatholicArdagh Bluffs Public School
Elementary: PublicBarrie Campus
Secondary: PublicÉSC Nouvelle-Alliance
Secondary: CatholicSimcoe Alternative Secondary School
Secondary: PublicSt Joan of Arc High School
Secondary: CatholicBear Creek Secondary School
Secondary: PublicInnisdale Secondary School
Secondary: Public

