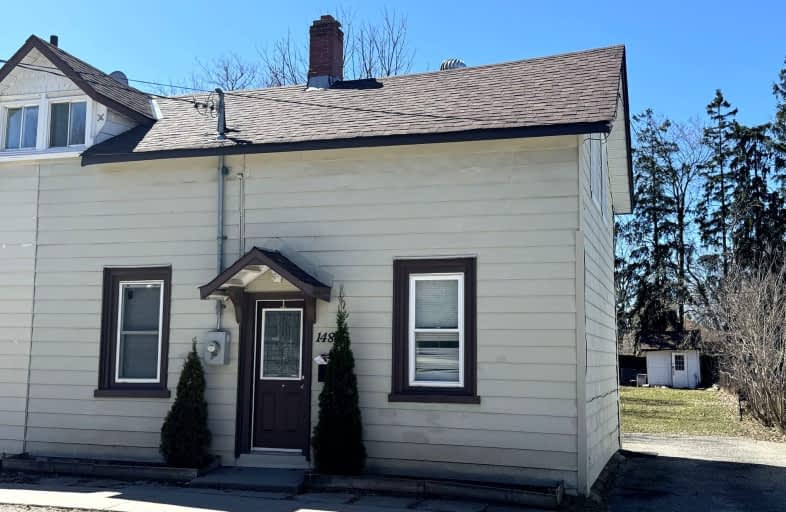Somewhat Walkable
- Some errands can be accomplished on foot.
57
/100
Some Transit
- Most errands require a car.
49
/100
Bikeable
- Some errands can be accomplished on bike.
51
/100

St John Vianney Separate School
Elementary: Catholic
1.00 km
Oakley Park Public School
Elementary: Public
2.67 km
Assikinack Public School
Elementary: Public
2.08 km
Allandale Heights Public School
Elementary: Public
1.48 km
Portage View Public School
Elementary: Public
2.43 km
Hillcrest Public School
Elementary: Public
2.04 km
Barrie Campus
Secondary: Public
2.83 km
ÉSC Nouvelle-Alliance
Secondary: Catholic
2.80 km
Simcoe Alternative Secondary School
Secondary: Public
0.78 km
St Joseph's Separate School
Secondary: Catholic
4.22 km
Barrie North Collegiate Institute
Secondary: Public
2.77 km
Innisdale Secondary School
Secondary: Public
1.90 km
-
The Pirate Park
0.52km -
Allandale Station Park
213 Lakeshore Dr, Barrie ON 1.29km -
Barrie South Shore Ctr
205 Lakeshore Dr, Barrie ON L4N 7Y9 1.12km
-
CoinFlip Bitcoin ATM
29 Anne St S, Barrie ON L4N 2C5 0.93km -
HODL Bitcoin ATM - Petro Canada Burton
170 Burton Ave, Barrie ON L4N 2S1 1.22km -
CIBC
46 Dunlop St E, Barrie ON L4M 1A3 1.57km









