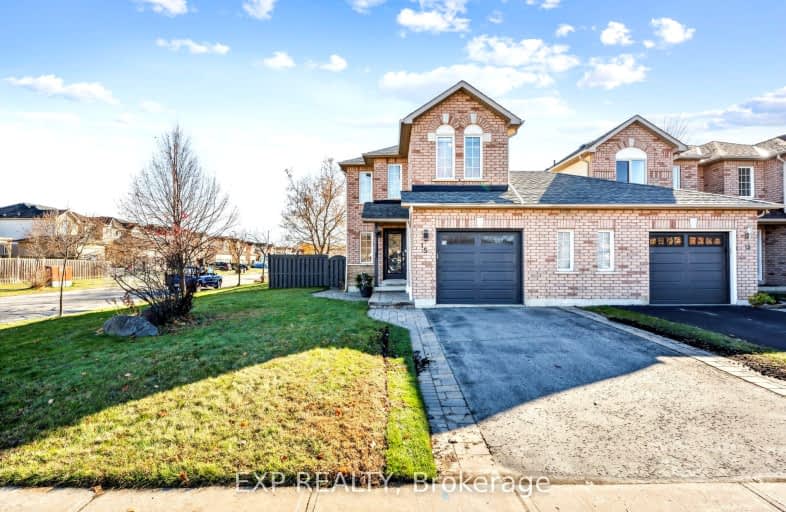Car-Dependent
- Almost all errands require a car.
20
/100
Some Transit
- Most errands require a car.
30
/100
Somewhat Bikeable
- Most errands require a car.
29
/100

St Marys Separate School
Elementary: Catholic
1.47 km
Emma King Elementary School
Elementary: Public
2.22 km
Andrew Hunter Elementary School
Elementary: Public
1.70 km
The Good Shepherd Catholic School
Elementary: Catholic
1.78 km
St Catherine of Siena School
Elementary: Catholic
2.23 km
Ardagh Bluffs Public School
Elementary: Public
2.45 km
Barrie Campus
Secondary: Public
3.71 km
ÉSC Nouvelle-Alliance
Secondary: Catholic
2.49 km
Simcoe Alternative Secondary School
Secondary: Public
3.09 km
Barrie North Collegiate Institute
Secondary: Public
4.33 km
St Joan of Arc High School
Secondary: Catholic
2.97 km
Bear Creek Secondary School
Secondary: Public
4.98 km
-
Pringle Park
Ontario 0.21km -
Altintas
Ontario 1.49km -
Gibbon Park
1.9km
-
Credit Canada Debt Solutions
35 Cedar Pointe Dr, Barrie ON L4N 5R7 1.66km -
RBC Royal Bank
128 Wellington St W, Barrie ON L4N 8J6 2.6km -
TD Bank Financial Group
53 Ardagh Rd, Barrie ON L4N 9B5 3.28km







