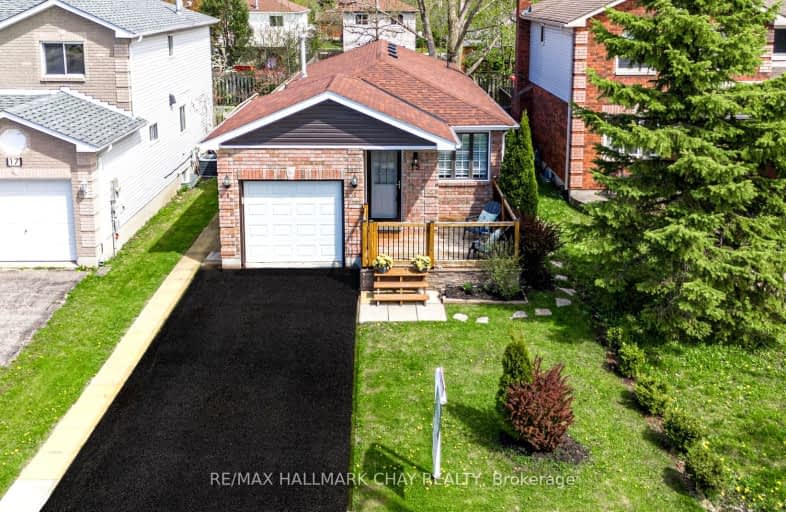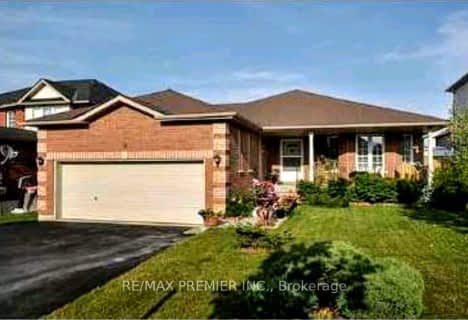
Video Tour
Somewhat Walkable
- Some errands can be accomplished on foot.
59
/100
Some Transit
- Most errands require a car.
40
/100
Bikeable
- Some errands can be accomplished on bike.
52
/100

Johnson Street Public School
Elementary: Public
0.59 km
Codrington Public School
Elementary: Public
1.21 km
St Monicas Separate School
Elementary: Catholic
0.37 km
Steele Street Public School
Elementary: Public
0.79 km
ÉÉC Frère-André
Elementary: Catholic
2.05 km
Maple Grove Public School
Elementary: Public
1.39 km
Barrie Campus
Secondary: Public
3.10 km
Simcoe Alternative Secondary School
Secondary: Public
3.45 km
St Joseph's Separate School
Secondary: Catholic
2.10 km
Barrie North Collegiate Institute
Secondary: Public
2.21 km
Eastview Secondary School
Secondary: Public
0.26 km
Innisdale Secondary School
Secondary: Public
5.07 km
-
Nelson Lookout
Barrie ON 0.52km -
Hickling Park
Barrie ON 0.83km -
Cheltenham Park
Barrie ON 1.41km
-
RBC Royal Bank ATM
320 Blake St, Barrie ON L4M 1K9 0.73km -
TD Bank Financial Group
301 Blake St, Barrie ON L4M 1K7 0.88km -
BMO Bank of Montreal
204 Grove St E, Barrie ON L4M 2P9 1.66km













