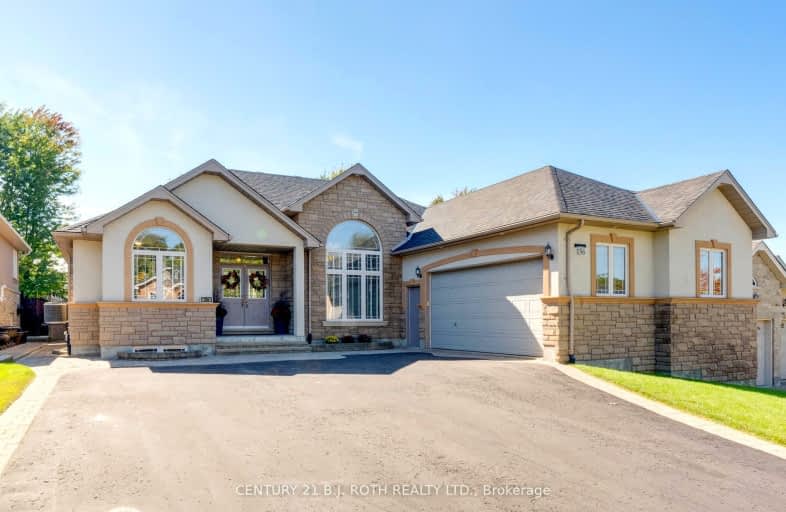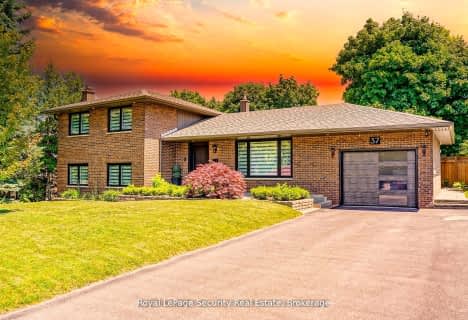
Video Tour
Car-Dependent
- Most errands require a car.
49
/100
Some Transit
- Most errands require a car.
38
/100
Somewhat Bikeable
- Almost all errands require a car.
16
/100

St Bernadette Elementary School
Elementary: Catholic
2.21 km
Trillium Woods Elementary Public School
Elementary: Public
1.34 km
St Catherine of Siena School
Elementary: Catholic
1.19 km
Ardagh Bluffs Public School
Elementary: Public
1.29 km
Ferndale Woods Elementary School
Elementary: Public
0.83 km
Holly Meadows Elementary School
Elementary: Public
1.25 km
École secondaire Roméo Dallaire
Secondary: Public
2.81 km
ÉSC Nouvelle-Alliance
Secondary: Catholic
4.97 km
Simcoe Alternative Secondary School
Secondary: Public
3.79 km
St Joan of Arc High School
Secondary: Catholic
1.74 km
Bear Creek Secondary School
Secondary: Public
2.79 km
Innisdale Secondary School
Secondary: Public
2.45 km













