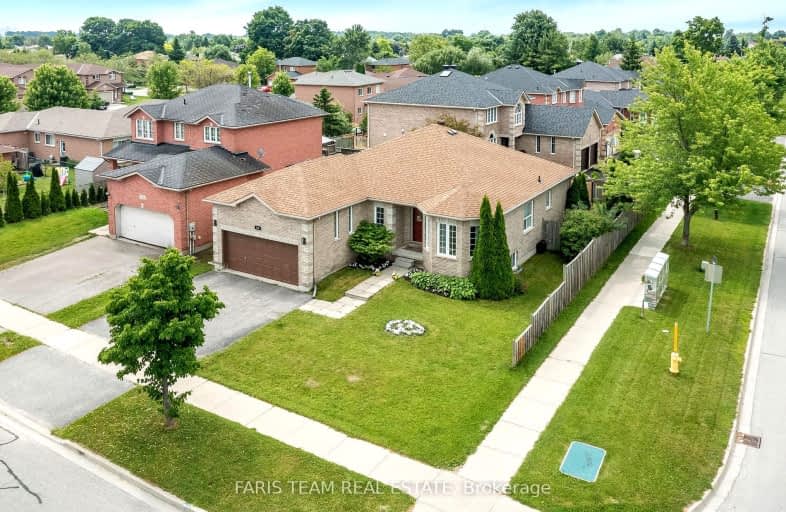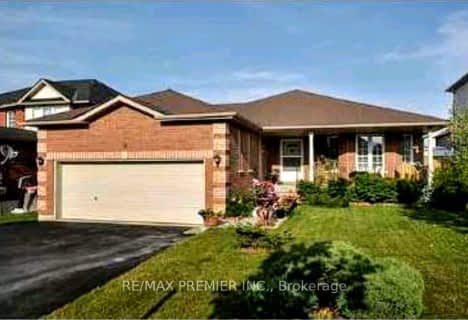
Video Tour
Somewhat Walkable
- Some errands can be accomplished on foot.
54
/100
Some Transit
- Most errands require a car.
40
/100
Somewhat Bikeable
- Most errands require a car.
38
/100

Johnson Street Public School
Elementary: Public
1.11 km
Codrington Public School
Elementary: Public
2.09 km
St Monicas Separate School
Elementary: Catholic
1.22 km
Steele Street Public School
Elementary: Public
1.54 km
ÉÉC Frère-André
Elementary: Catholic
2.33 km
Maple Grove Public School
Elementary: Public
1.99 km
Barrie Campus
Secondary: Public
3.79 km
Simcoe Alternative Secondary School
Secondary: Public
4.34 km
St Joseph's Separate School
Secondary: Catholic
2.41 km
Barrie North Collegiate Institute
Secondary: Public
2.95 km
St Peter's Secondary School
Secondary: Catholic
6.17 km
Eastview Secondary School
Secondary: Public
0.70 km
-
Strabane Park
65 Strabane Ave (Btw Nelson St & Cook St), Barrie ON L4M 2A1 1.55km -
St Vincent Park
Barrie ON 2.45km -
Kempenfelt Park
Kempenfelt Dr, Barrie ON 2.76km
-
CIBC Cash Dispenser
320 Blake St, Barrie ON L4M 1K9 1.37km -
TD Bank Financial Group
301 Blake St, Barrie ON L4M 1K7 1.55km -
BMO Bank of Montreal
353 Duckworth St, Barrie ON L4M 5C2 1.58km













