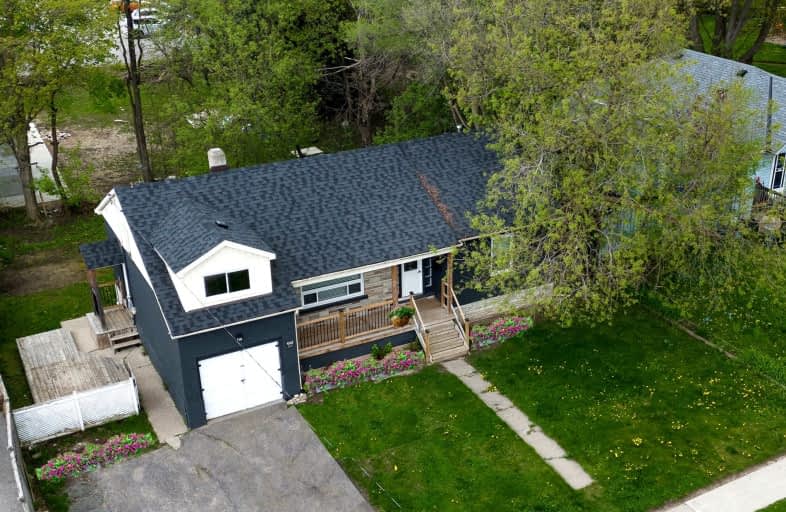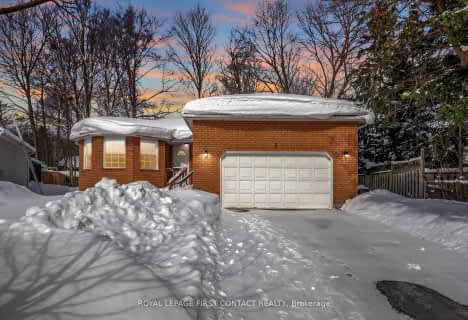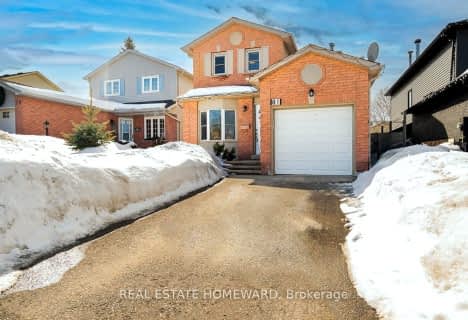Very Walkable
- Most errands can be accomplished on foot.
88
/100
Good Transit
- Some errands can be accomplished by public transportation.
52
/100
Somewhat Bikeable
- Most errands require a car.
41
/100

St Marys Separate School
Elementary: Catholic
1.87 km
ÉIC Nouvelle-Alliance
Elementary: Catholic
1.49 km
Oakley Park Public School
Elementary: Public
1.07 km
Cundles Heights Public School
Elementary: Public
1.71 km
Portage View Public School
Elementary: Public
1.38 km
Hillcrest Public School
Elementary: Public
0.17 km
Barrie Campus
Secondary: Public
0.95 km
ÉSC Nouvelle-Alliance
Secondary: Catholic
1.48 km
Simcoe Alternative Secondary School
Secondary: Public
1.13 km
St Joseph's Separate School
Secondary: Catholic
2.52 km
Barrie North Collegiate Institute
Secondary: Public
1.12 km
Innisdale Secondary School
Secondary: Public
3.74 km
-
Dog Off-Leash Recreation Area
Barrie ON 0.7km -
Treetops Playground
320 Bayfield St, Barrie ON L4M 3C1 0.92km -
Sunnidale Park
227 Sunnidale Rd, Barrie ON L4M 3B9 0.92km
-
Oxygen Working Capital Corp
35 Worsley St, Barrie ON L4M 1L7 0.64km -
RBC Royal Bank
128 Wellington St W, Barrie ON L4N 8J6 0.66km -
Meridian Credit Union
18 Collier St (Claperton St), Barrie ON L4M 1G6 0.67km














