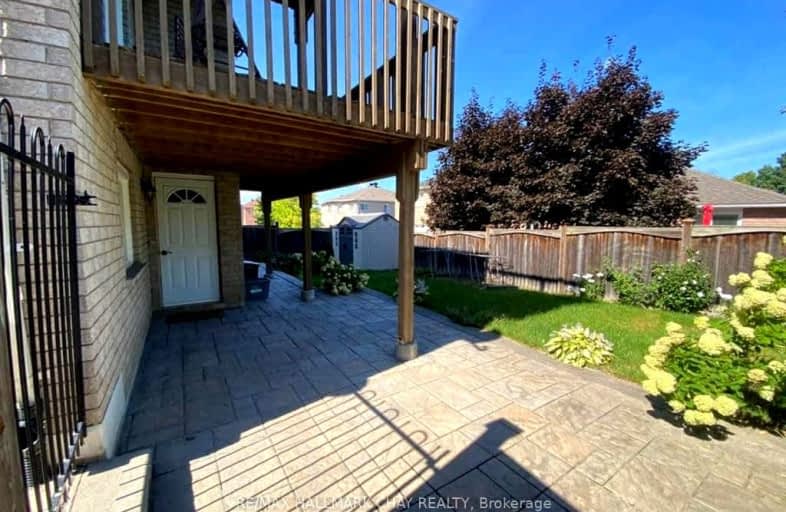Car-Dependent
- Most errands require a car.
45
/100
Some Transit
- Most errands require a car.
39
/100
Somewhat Bikeable
- Almost all errands require a car.
21
/100

Monsignor Clair Separate School
Elementary: Catholic
0.80 km
Cundles Heights Public School
Elementary: Public
1.64 km
Sister Catherine Donnelly Catholic School
Elementary: Catholic
1.28 km
ÉÉC Frère-André
Elementary: Catholic
0.91 km
Maple Grove Public School
Elementary: Public
1.82 km
Terry Fox Elementary School
Elementary: Public
1.23 km
Barrie Campus
Secondary: Public
2.38 km
ÉSC Nouvelle-Alliance
Secondary: Catholic
3.52 km
Simcoe Alternative Secondary School
Secondary: Public
4.22 km
St Joseph's Separate School
Secondary: Catholic
0.91 km
Barrie North Collegiate Institute
Secondary: Public
2.24 km
Eastview Secondary School
Secondary: Public
2.74 km
-
Ferris Park
Ontario 1.33km -
Redpath Park
ON 1.93km -
Treetops Playground
320 Bayfield St, Barrie ON L4M 3C1 2.59km
-
OPPA Credit Union
123 Ferris Lane, Barrie ON L4M 2Y1 1.53km -
Continental Currency Exchange
509 Bayfield St, Barrie ON L4M 4Z8 1.71km -
BMO Bank of Montreal
204 Grove St E, Barrie ON L4M 2P9 1.9km













