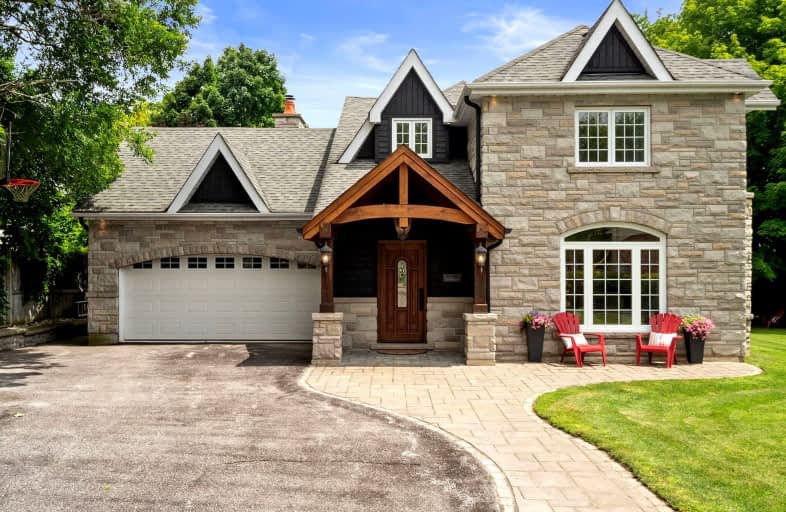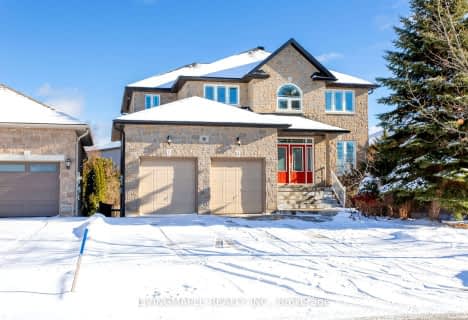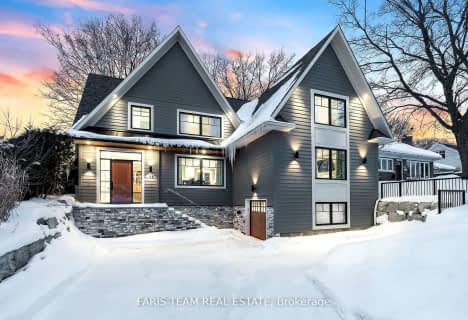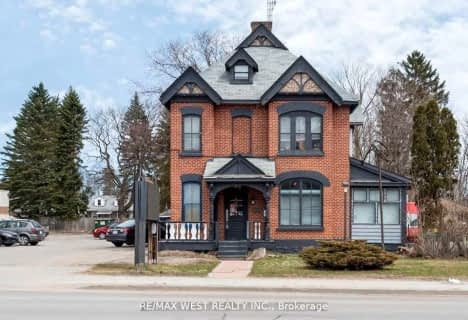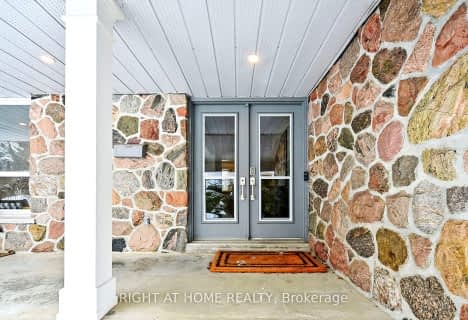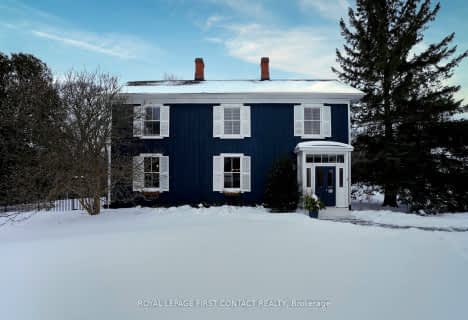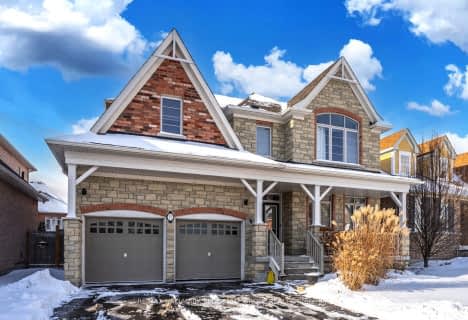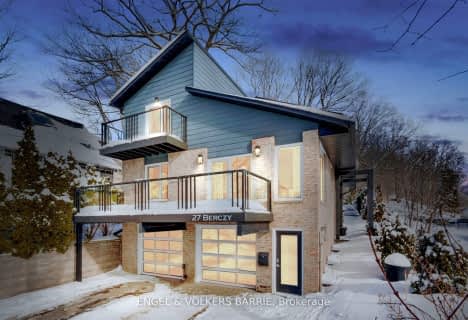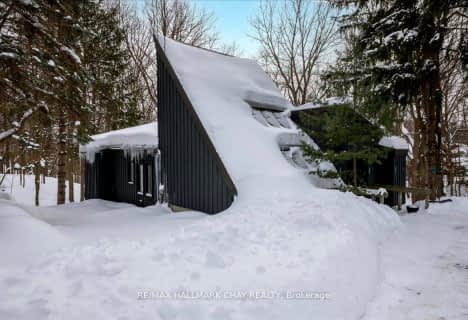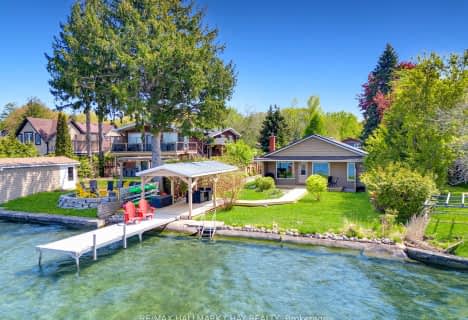Car-Dependent
- Almost all errands require a car.
Some Transit
- Most errands require a car.
Somewhat Bikeable
- Most errands require a car.

Oakley Park Public School
Elementary: PublicCodrington Public School
Elementary: PublicSt Monicas Separate School
Elementary: CatholicSteele Street Public School
Elementary: PublicÉÉC Frère-André
Elementary: CatholicMaple Grove Public School
Elementary: PublicBarrie Campus
Secondary: PublicSimcoe Alternative Secondary School
Secondary: PublicSt Joseph's Separate School
Secondary: CatholicBarrie North Collegiate Institute
Secondary: PublicEastview Secondary School
Secondary: PublicInnisdale Secondary School
Secondary: Public-
147
147 Dunlop Street E, Barrie, ON L4M 1A6 1.03km -
CW Coop's
3 Mulcaster Street, Barrie, ON L4M 1B1 1.02km -
Queens
94 Dunlop Street E, Barrie, ON L4M 1A4 1.07km
-
Jimmy Chew's
55 Mulcaster, Unit 3, Barrie, ON L4M 3C1 0.88km -
Lazy Tulip Cafe
37 Mulcaster Street, Barrie, ON L4M 3M2 0.91km -
Bohemia
125 Dunlop Street E, Barrie, ON L4M 1A6 1.07km
-
Rexall Pharma Plus
353 Duckworth Street, Barrie, ON L4M 5C2 1.4km -
Express Aid Pharmacy IDA
477 Grove Street, Unit 15, Barrie, ON L4M 6M3 1.87km -
Shoppers Drug Mart
165 Wellington Street West, Barrie, ON L4N 2.38km
-
Chaopaya Thai Restaurant
168 Dunlop Street E, Barrie, ON L4M 1B3 0.83km -
Jimmy Chew's
55 Mulcaster, Unit 3, Barrie, ON L4M 3C1 0.88km -
Lazy Tulip Cafe
37 Mulcaster Street, Barrie, ON L4M 3M2 0.91km
-
Bayfield Mall
320 Bayfield Street, Barrie, ON L4M 3C1 2.26km -
Kozlov Centre
400 Bayfield Road, Barrie, ON L4M 5A1 2.54km -
Georgian Mall
509 Bayfield Street, Barrie, ON L4M 4Z8 3.33km
-
Robert's No Frills
319 Blake Street, Barrie, ON L4M 1K7 1.46km -
Zehrs
607 Cundles Road E, Barrie, ON L4M 0J7 2.09km -
Joe's No Frills
165 Wellington Street W, Barrie, ON L4N 1L7 2.5km
-
LCBO
534 Bayfield Street, Barrie, ON L4M 5A2 3.68km -
Dial a Bottle
Barrie, ON L4N 9A9 6.6km -
Coulsons General Store & Farm Supply
RR 2, Oro Station, ON L0L 2E0 15.82km
-
Barrie Heating & Air Conditioning
27 Davies Cres, Barrie, ON L4M 2M4 1.14km -
S M Auto Sales
45 Bradford Street, Barrie, ON L4N 3A7 1.83km -
Barrie Autocare Centre
126 Bradford Street, Barrie, ON L4N 3B3 2.16km
-
Imperial Cinemas
55 Dunlop Street W, Barrie, ON L4N 1A3 1.48km -
Cineplex - North Barrie
507 Cundles Road E, Barrie, ON L4M 0G9 2.03km -
Galaxy Cinemas
72 Commerce Park Drive, Barrie, ON L4N 8W8 7.78km
-
Barrie Public Library - Painswick Branch
48 Dean Avenue, Barrie, ON L4N 0C2 5.09km -
Innisfil Public Library
967 Innisfil Beach Road, Innisfil, ON L9S 1V3 13.56km -
Orillia Public Library
36 Mississaga Street W, Orillia, ON L3V 3A6 31.13km
-
Royal Victoria Hospital
201 Georgian Drive, Barrie, ON L4M 6M2 2.44km -
Grove St Walk-In Clinic & Family Practice
15-477 Grove Street E, Barrie, ON L4M 6M3 1.88km -
Wellington Walk-in Clinic
200 Wellington Street W, Unit 3, Barrie, ON L4N 1K9 2.71km
-
St Vincent Park
Barrie ON 0.41km -
Berczy Park
0.76km -
Nelson Lookout
Barrie ON 0.95km
-
BMO Bank of Montreal
90 Collier St, Barrie ON L4M 0J3 0.87km -
Scotiabank
509 Bayfield Streetstn Main, Barrie ON L4M 4Y5 0.95km -
Scotiabank
44 Collier St (Owen St), Barrie ON L4M 1G6 1.1km
- 3 bath
- 5 bed
- 3500 sqft
311 Tollendal Mill Road, Barrie, Ontario • L4N 7S6 • South Shore
- 4 bath
- 4 bed
- 2500 sqft
35 Royal Park Boulevard, Barrie, Ontario • L4N 6M8 • Innis-Shore
