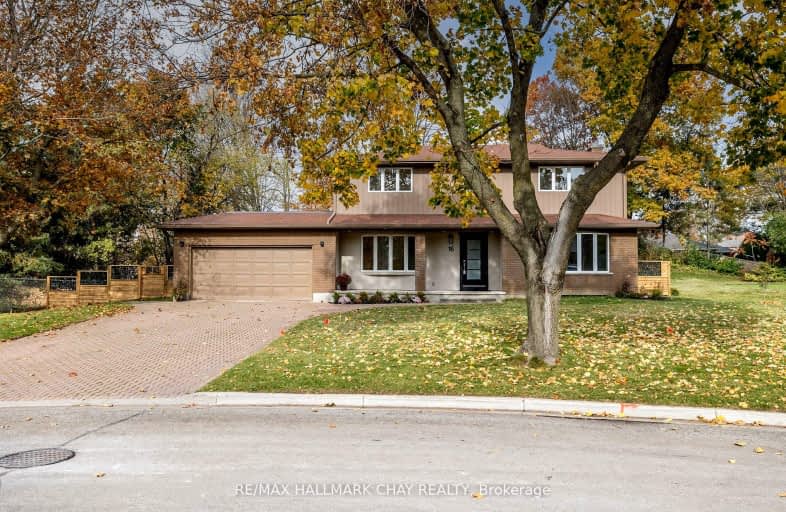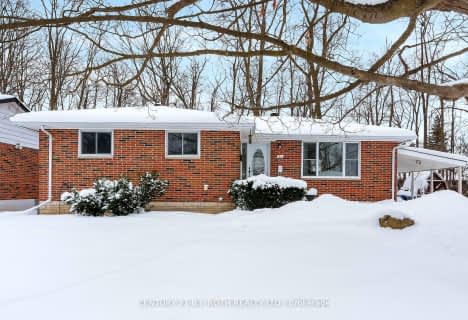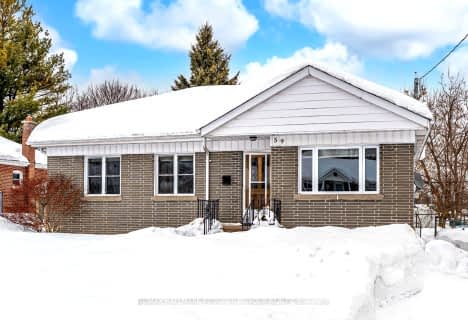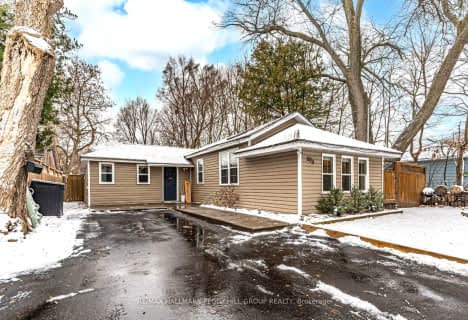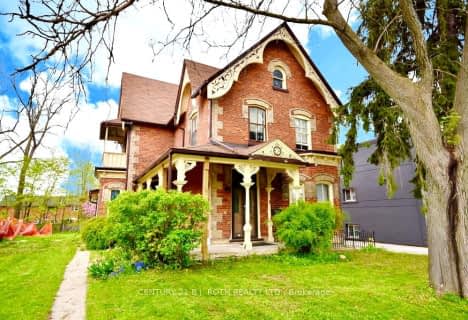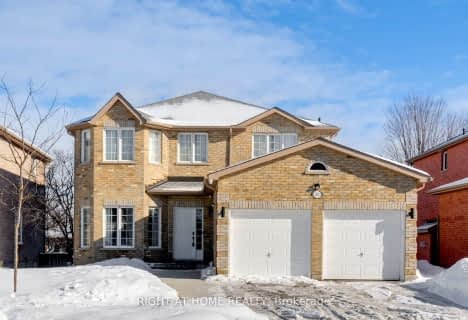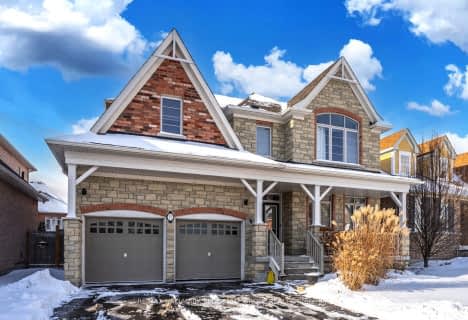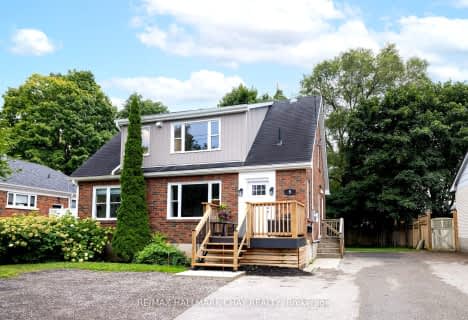Somewhat Walkable
- Some errands can be accomplished on foot.
Some Transit
- Most errands require a car.
Somewhat Bikeable
- Most errands require a car.

Johnson Street Public School
Elementary: PublicCodrington Public School
Elementary: PublicSt Monicas Separate School
Elementary: CatholicSteele Street Public School
Elementary: PublicMaple Grove Public School
Elementary: PublicAlgonquin Ridge Elementary School
Elementary: PublicSimcoe Alternative Secondary School
Secondary: PublicSt Joseph's Separate School
Secondary: CatholicBarrie North Collegiate Institute
Secondary: PublicSt Peter's Secondary School
Secondary: CatholicEastview Secondary School
Secondary: PublicInnisdale Secondary School
Secondary: Public-
Rooster's Bar & Grill
477 Grove Street E, Barrie, ON L4M 6M3 1.07km -
St. Louis Bar and Grill
353 Duckworth Street, Barrie, ON L4M 5C2 2.05km -
CW Coop's
3 Mulcaster Street, Barrie, ON L4M 1B1 2.59km
-
Salty Blonde Bagel Bar
298 Blake Street, Barrie, ON L4M 1K8 0.38km -
Tim Hortons
353 Duckworth Street, Barrie, ON L4M 5C2 2.09km -
Fil's Cafe
353 Duckworth Street, Barrie, ON L4M 5C2 2.05km
-
LA Fitness
527 Cundles Road East, Building D, Barrie, ON L4M 0G9 2.74km -
Planet Fitness
320 Bayfield Street, Barrie, ON L4M 3C1 3.94km -
World Gym
400 Bayfield Street, Barrie, ON L4M 5A1 4.3km
-
Express Aid Pharmacy IDA
477 Grove Street, Unit 15, Barrie, ON L4M 6M3 1.11km -
Rexall Pharma Plus
353 Duckworth Street, Barrie, ON L4M 5C2 2.09km -
Shoppers Drug Mart
165 Wellington Street West, Barrie, ON L4N 4.08km
-
Georges Golden Fleece Restaurant
311 Blake Street, Barrie, ON L4M 1K7 0.32km -
Fernando's Family Restaurant
311 Blake Street, Barrie, ON L4M 1K7 0.32km -
Indian Curry & Grill House
311 Blake Street, Barrie, ON L4M 1K7 0.32km
-
Bayfield Mall
320 Bayfield Street, Barrie, ON L4M 3C1 3.95km -
Kozlov Centre
400 Bayfield Road, Barrie, ON L4M 5A1 4.15km -
Georgian Mall
509 Bayfield Street, Barrie, ON L4M 4Z8 4.8km
-
Robert's No Frills
319 Blake Street, Barrie, ON L4M 1K7 0.28km -
Zehrs
607 Cundles Road E, Barrie, ON L4M 0J7 2.74km -
Joe's No Frills
165 Wellington Street W, Barrie, ON L4N 1L7 4.17km
-
LCBO
534 Bayfield Street, Barrie, ON L4M 5A2 5.17km -
Dial a Bottle
Barrie, ON L4N 9A9 6.97km -
Coulsons General Store & Farm Supply
RR 2, Oro Station, ON L0L 2E0 14.4km
-
S M Auto Sales
45 Bradford Street, Barrie, ON L4N 3A7 3.37km -
Barrie Autocare Centre
126 Bradford Street, Barrie, ON L4N 3B3 3.57km -
Petro-Canada
360 Bayfield Street, Barrie, ON L4M 3C4 4.07km
-
Cineplex - North Barrie
507 Cundles Road E, Barrie, ON L4M 0G9 2.82km -
Imperial Cinemas
55 Dunlop Street W, Barrie, ON L4N 1A3 3.1km -
Galaxy Cinemas
72 Commerce Park Drive, Barrie, ON L4N 8W8 8.16km
-
Barrie Public Library - Painswick Branch
48 Dean Avenue, Barrie, ON L4N 0C2 4.63km -
Innisfil Public Library
967 Innisfil Beach Road, Innisfil, ON L9S 1V3 12.33km -
Orillia Public Library
36 Mississaga Street W, Orillia, ON L3V 3A6 30.01km
-
Royal Victoria Hospital
201 Georgian Drive, Barrie, ON L4M 6M2 2.19km -
Grove St Walk-In Clinic & Family Practice
15-477 Grove Street E, Barrie, ON L4M 6M3 1.06km -
Royal Centre Of Plastic Surgery
22 Quarry Ridge Road, Barrie, ON L4M 7G1 2.28km
-
Nelson Lookout
Barrie ON 1.08km -
Strabane Park
65 Strabane Ave (Btw Nelson St & Cook St), Barrie ON L4M 2A1 1.2km -
St Vincent Park
Barrie ON 1.55km
-
Bitcoin Depot - Bitcoin ATM
149 St Vincent St, Barrie ON L4M 3Y9 1.95km -
BMO Bank of Montreal
353 Duckworth St, Barrie ON L4M 5C2 2.08km -
BMO Bank of Montreal
204 Grove St E, Barrie ON L4M 2P9 2.44km
- 3 bath
- 3 bed
- 1500 sqft
425 Codrington Street North, Barrie, Ontario • L4M 1S9 • Codrington
- 5 bath
- 4 bed
- 2500 sqft
262 Livingstone Street East, Barrie, Ontario • L4M 6N6 • Little Lake
- 4 bath
- 4 bed
- 2500 sqft
35 Royal Park Boulevard, Barrie, Ontario • L4N 6M8 • Innis-Shore
