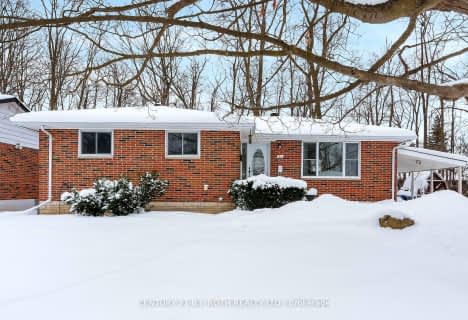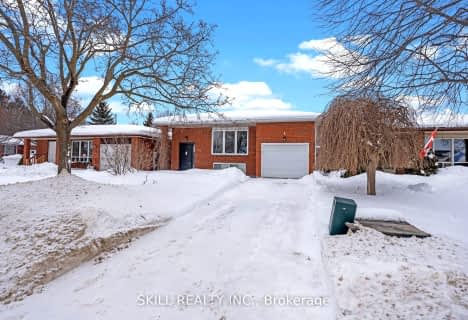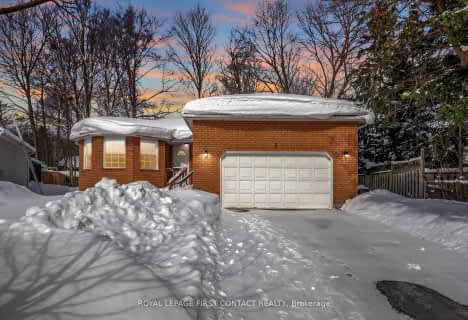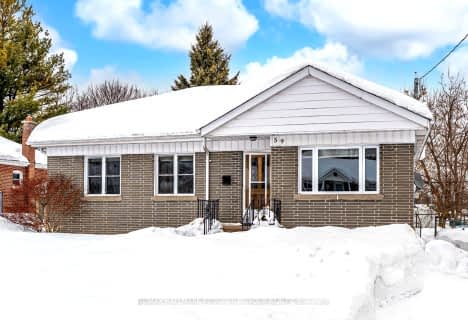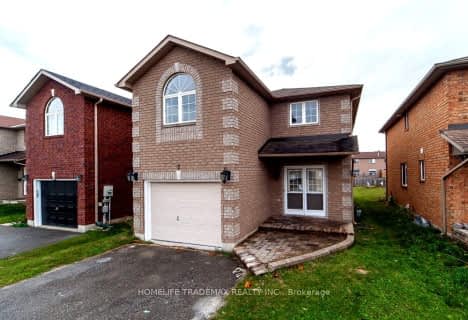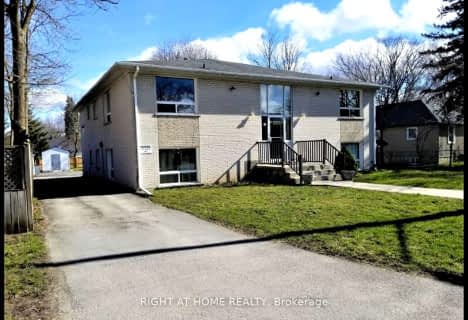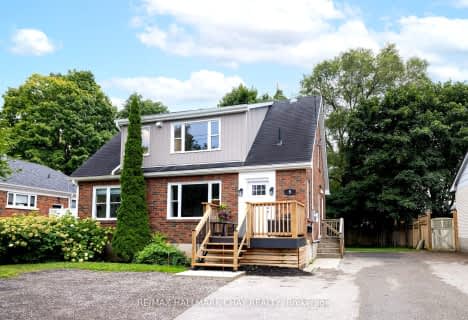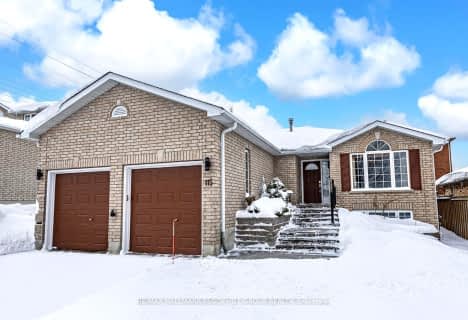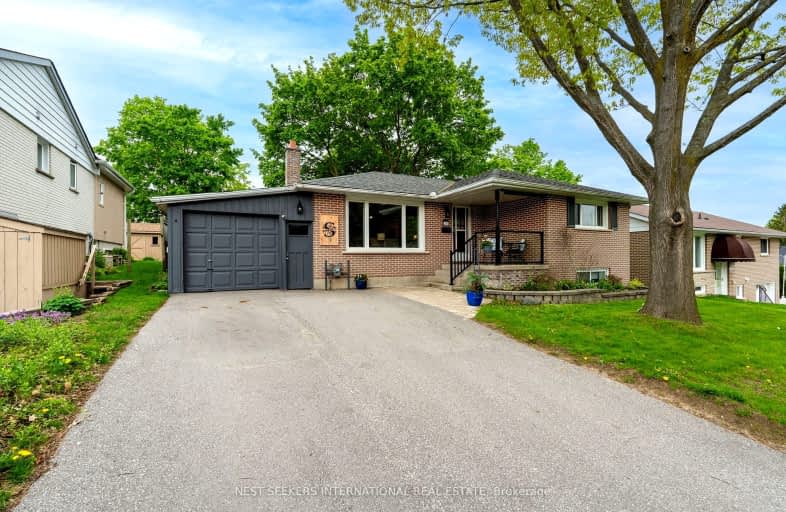
Somewhat Walkable
- Some errands can be accomplished on foot.
Some Transit
- Most errands require a car.
Somewhat Bikeable
- Most errands require a car.

Oakley Park Public School
Elementary: PublicCodrington Public School
Elementary: PublicSt Monicas Separate School
Elementary: CatholicSteele Street Public School
Elementary: PublicÉÉC Frère-André
Elementary: CatholicMaple Grove Public School
Elementary: PublicBarrie Campus
Secondary: PublicÉSC Nouvelle-Alliance
Secondary: CatholicSimcoe Alternative Secondary School
Secondary: PublicSt Joseph's Separate School
Secondary: CatholicBarrie North Collegiate Institute
Secondary: PublicEastview Secondary School
Secondary: Public-
Strabane Park
65 Strabane Ave (Btw Nelson St & Cook St), Barrie ON L4M 2A1 0.84km -
Nelson Lookout
Barrie ON 0.96km -
Berczy Park
1km
-
BMO Bank of Montreal
353 Duckworth St, Barrie ON L4M 5C2 0.49km -
BDC - Business Development Bank of Canada
151 Ferris Lane, Barrie ON L4M 6C1 1.14km -
OPPA Credit Union
123 Ferris Lane, Barrie ON L4M 2Y1 1.23km
- 3 bath
- 3 bed
- 1500 sqft
425 Codrington Street North, Barrie, Ontario • L4M 1S9 • Codrington



