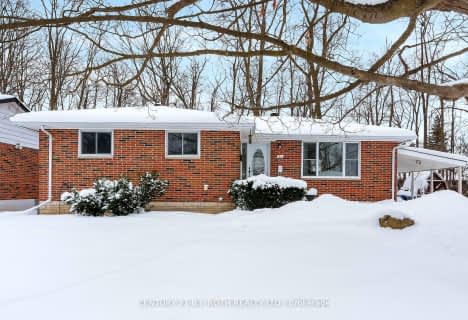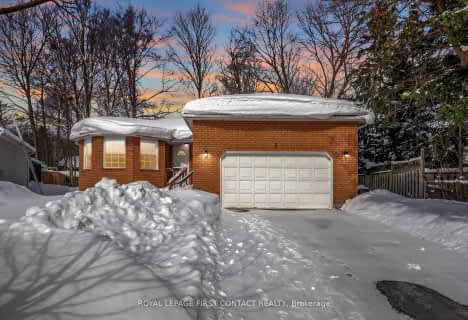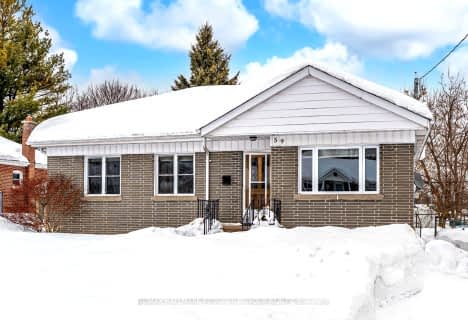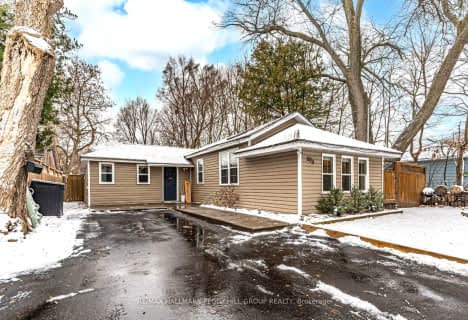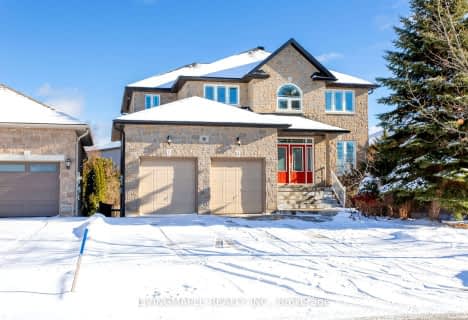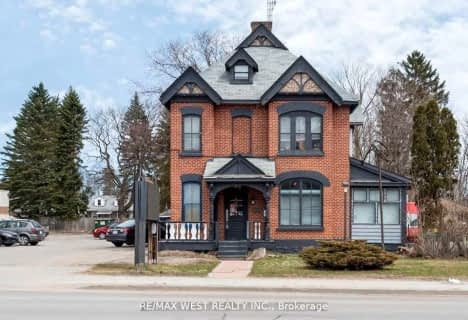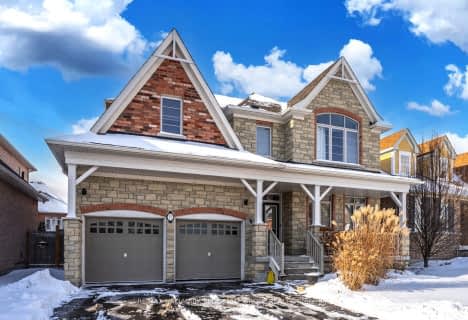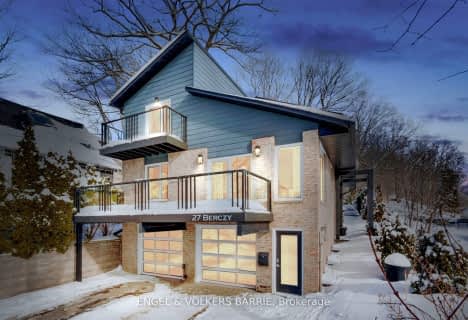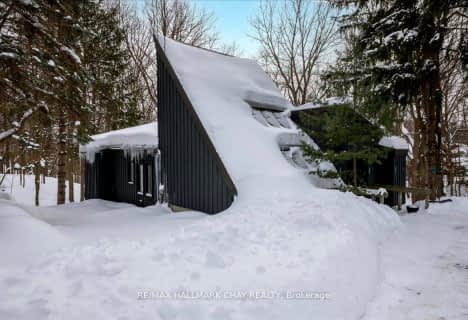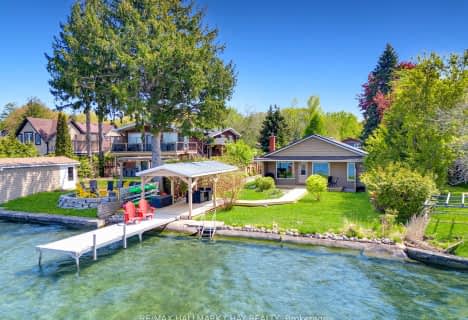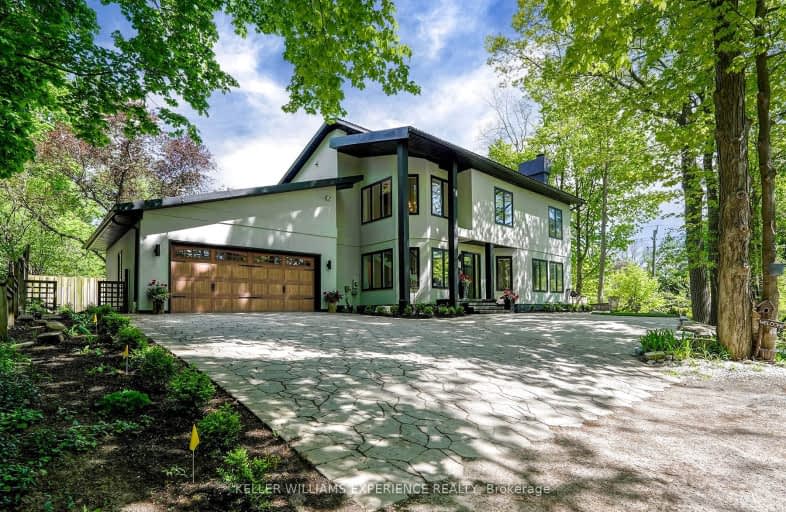
Car-Dependent
- Most errands require a car.
Some Transit
- Most errands require a car.
Somewhat Bikeable
- Most errands require a car.

Johnson Street Public School
Elementary: PublicOakley Park Public School
Elementary: PublicCodrington Public School
Elementary: PublicSt Monicas Separate School
Elementary: CatholicSteele Street Public School
Elementary: PublicMaple Grove Public School
Elementary: PublicBarrie Campus
Secondary: PublicSimcoe Alternative Secondary School
Secondary: PublicSt Joseph's Separate School
Secondary: CatholicBarrie North Collegiate Institute
Secondary: PublicEastview Secondary School
Secondary: PublicInnisdale Secondary School
Secondary: Public-
St Vincent Park
Barrie ON 0.34km -
Kempenfelt Park
Kempenfelt Dr, Barrie ON 0.46km -
Berczy Park
0.82km
-
Scotiabank
509 Bayfield Streetstn Main, Barrie ON L4M 4Y5 0.96km -
Scotiabank
44 Collier St (Owen St), Barrie ON L4M 1G6 1.12km -
TD Canada Trust Branch and ATM
33 Collier St, Barrie ON L4M 1G5 1.15km
- 4 bath
- 4 bed
- 2500 sqft
35 Royal Park Boulevard, Barrie, Ontario • L4N 6M8 • Innis-Shore


