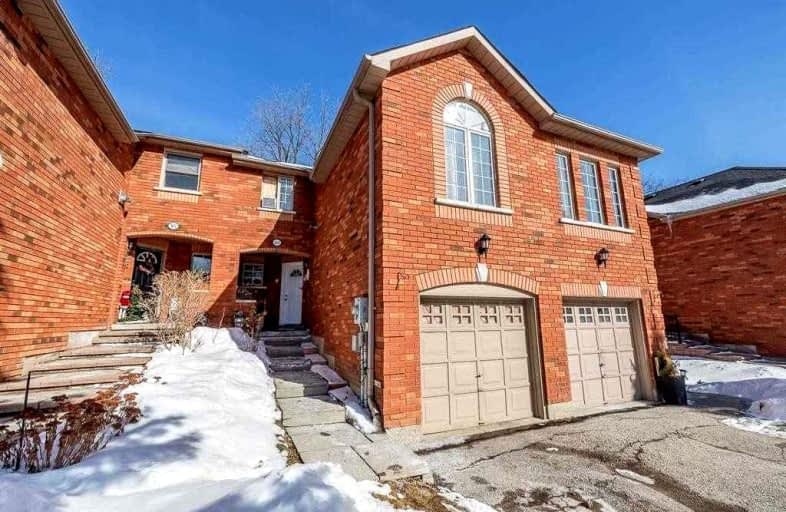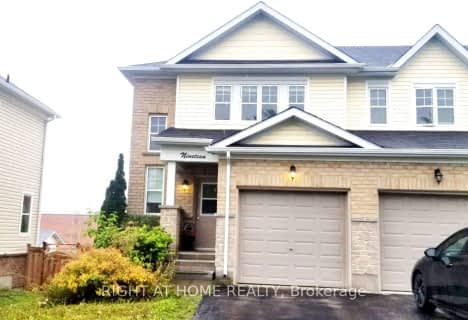
Monsignor Clair Separate School
Elementary: Catholic
1.92 km
Oakley Park Public School
Elementary: Public
0.36 km
Codrington Public School
Elementary: Public
1.40 km
Cundles Heights Public School
Elementary: Public
1.37 km
Maple Grove Public School
Elementary: Public
1.41 km
Hillcrest Public School
Elementary: Public
0.71 km
Barrie Campus
Secondary: Public
0.85 km
ÉSC Nouvelle-Alliance
Secondary: Catholic
1.97 km
Simcoe Alternative Secondary School
Secondary: Public
1.59 km
St Joseph's Separate School
Secondary: Catholic
1.88 km
Barrie North Collegiate Institute
Secondary: Public
0.42 km
Eastview Secondary School
Secondary: Public
2.58 km









