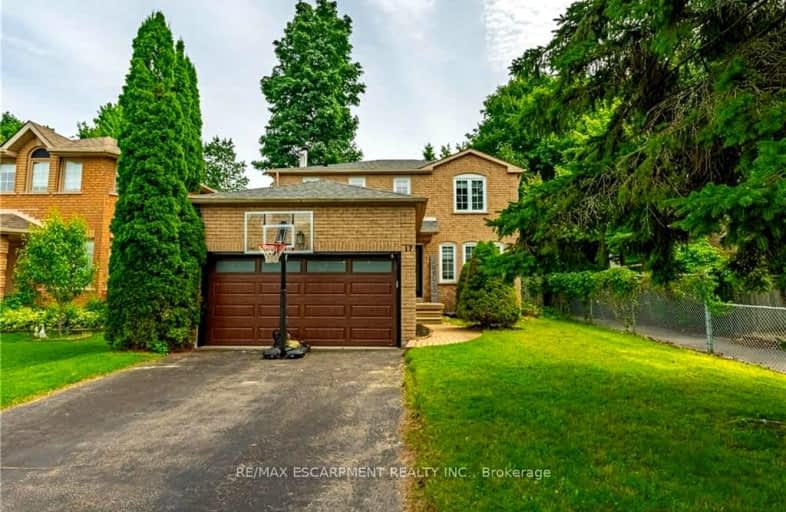
Car-Dependent
- Most errands require a car.
Some Transit
- Most errands require a car.
Somewhat Bikeable
- Most errands require a car.

St Marys Separate School
Elementary: CatholicÉIC Nouvelle-Alliance
Elementary: CatholicEmma King Elementary School
Elementary: PublicAndrew Hunter Elementary School
Elementary: PublicThe Good Shepherd Catholic School
Elementary: CatholicPortage View Public School
Elementary: PublicBarrie Campus
Secondary: PublicÉSC Nouvelle-Alliance
Secondary: CatholicSimcoe Alternative Secondary School
Secondary: PublicSt Joseph's Separate School
Secondary: CatholicBarrie North Collegiate Institute
Secondary: PublicSt Joan of Arc High School
Secondary: Catholic-
Dorian Parker Centre
227 Sunnidale Rd, Barrie ON 1.45km -
Sunnidale Park
227 Sunnidale Rd, Barrie ON L4M 3B9 1.55km -
Pringle Park
Ontario 1.96km
-
BDC - Business Development Bank of Canada
126 Wellington St W, Barrie ON L4N 1K9 1.99km -
Scotiabank
320 Bayfield St, Barrie ON L4M 3C1 2.07km -
President's Choice Financial ATM
165 Wellington St W, Barrie ON L4N 1L7 2.11km
- 4 bath
- 4 bed
- 2000 sqft
26 Sanford Circle, Springwater, Ontario • L9X 2A8 • Centre Vespra












