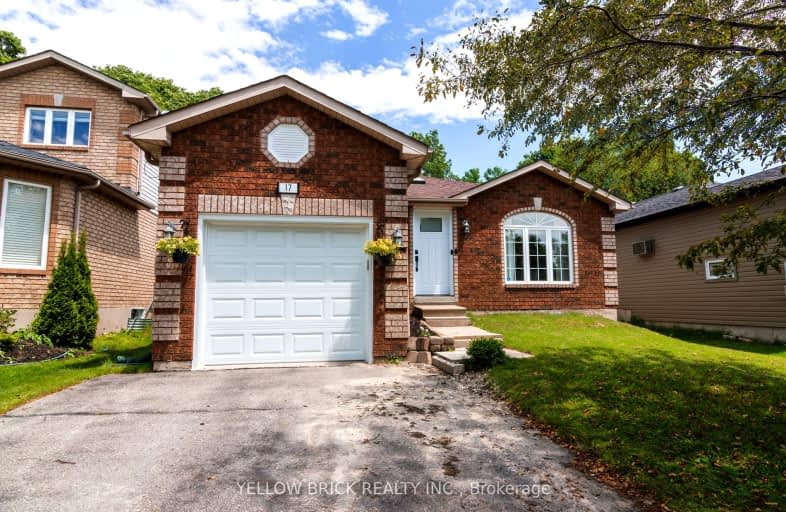Somewhat Walkable
- Some errands can be accomplished on foot.
Some Transit
- Most errands require a car.
Somewhat Bikeable
- Most errands require a car.

École élémentaire Roméo Dallaire
Elementary: PublicSt Nicholas School
Elementary: CatholicSt Bernadette Elementary School
Elementary: CatholicTrillium Woods Elementary Public School
Elementary: PublicW C Little Elementary School
Elementary: PublicHolly Meadows Elementary School
Elementary: PublicÉcole secondaire Roméo Dallaire
Secondary: PublicÉSC Nouvelle-Alliance
Secondary: CatholicSimcoe Alternative Secondary School
Secondary: PublicSt Joan of Arc High School
Secondary: CatholicBear Creek Secondary School
Secondary: PublicInnisdale Secondary School
Secondary: Public-
Marsellus Park
2 Marsellus Dr, Barrie ON L4N 0Y4 0.7km -
Mapleton Park
Ontario 1.06km -
Essa Road Park
Ontario 1.08km
-
RBC Royal Bank
99 Mapleview Dr W (btw Veterans Dr & Bryne Dr), Barrie ON L4N 9H7 1.71km -
Hsbc Bank Canada
406 Bryne Dr, Barrie ON L4N 9R1 1.96km -
CIBC Foreign Currency ATM
70 Barrie View Dr, Barrie ON L4N 8V4 2.13km
- 3 bath
- 3 bed
- 1100 sqft
114 Chieftain Crescent, Barrie, Ontario • L4N 6J3 • Allandale Heights
- 3 bath
- 3 bed
- 1500 sqft
69 Alaskan Heights, Barrie, Ontario • L9J 0H9 • Rural Barrie Southwest














