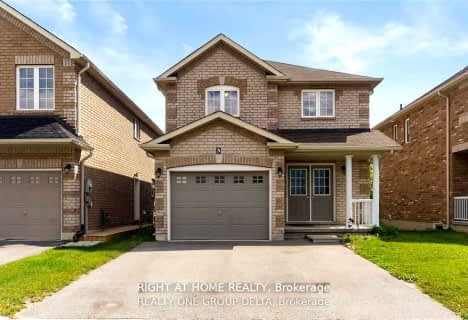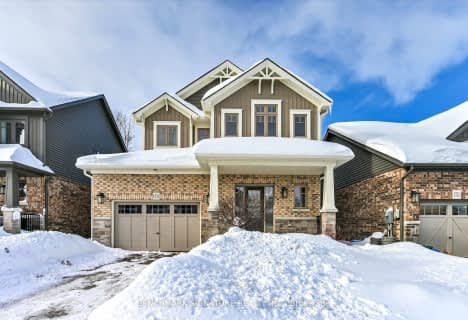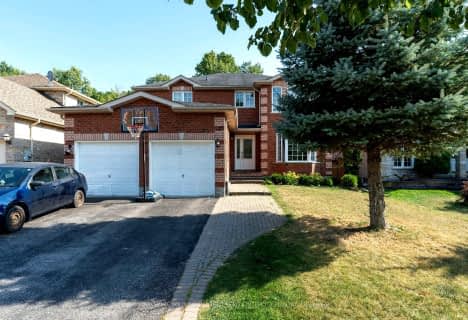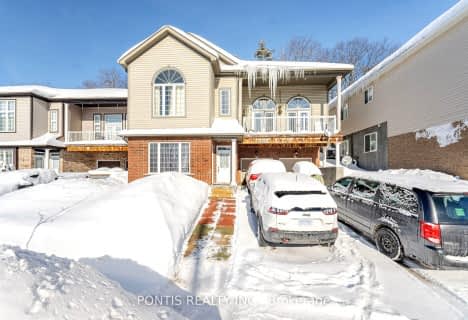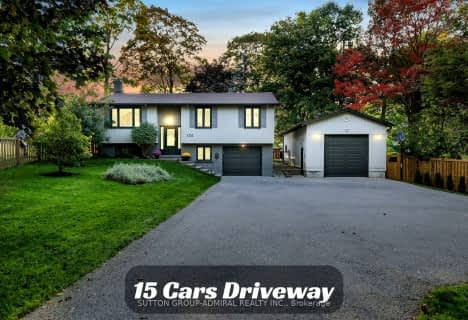
St John Vianney Separate School
Elementary: Catholic
1.94 km
Trillium Woods Elementary Public School
Elementary: Public
1.72 km
St Catherine of Siena School
Elementary: Catholic
1.08 km
Ardagh Bluffs Public School
Elementary: Public
1.33 km
Ferndale Woods Elementary School
Elementary: Public
0.49 km
Holly Meadows Elementary School
Elementary: Public
1.81 km
École secondaire Roméo Dallaire
Secondary: Public
3.37 km
ÉSC Nouvelle-Alliance
Secondary: Catholic
4.43 km
Simcoe Alternative Secondary School
Secondary: Public
3.25 km
St Joan of Arc High School
Secondary: Catholic
1.96 km
Bear Creek Secondary School
Secondary: Public
3.29 km
Innisdale Secondary School
Secondary: Public
2.18 km



