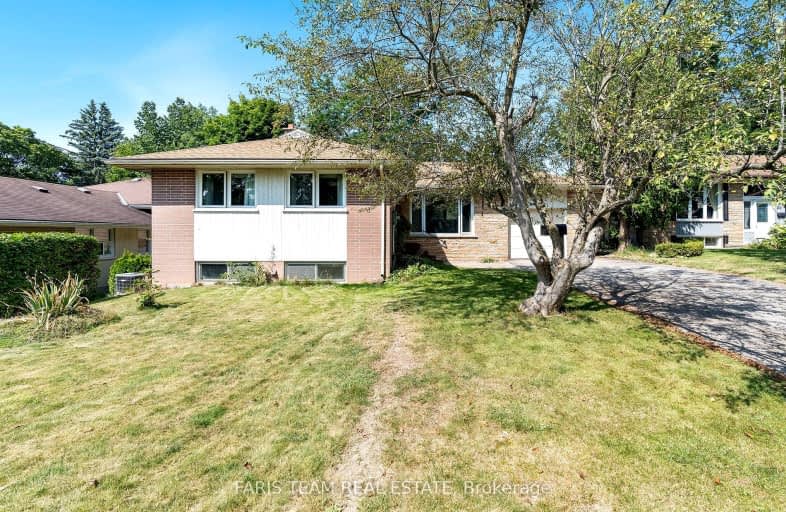
Video Tour
Very Walkable
- Most errands can be accomplished on foot.
74
/100
Some Transit
- Most errands require a car.
38
/100
Bikeable
- Some errands can be accomplished on bike.
54
/100

Johnson Street Public School
Elementary: Public
0.19 km
Codrington Public School
Elementary: Public
1.25 km
St Monicas Separate School
Elementary: Catholic
0.77 km
Steele Street Public School
Elementary: Public
1.18 km
ÉÉC Frère-André
Elementary: Catholic
2.58 km
Maple Grove Public School
Elementary: Public
1.83 km
Barrie Campus
Secondary: Public
3.37 km
Simcoe Alternative Secondary School
Secondary: Public
3.36 km
St Joseph's Separate School
Secondary: Catholic
2.62 km
Barrie North Collegiate Institute
Secondary: Public
2.47 km
Eastview Secondary School
Secondary: Public
0.83 km
Innisdale Secondary School
Secondary: Public
4.69 km
-
Shoreview Park
Ontario 0.32km -
Nelson Lookout
Barrie ON 0.66km -
Strabane Park
65 Strabane Ave (Btw Nelson St & Cook St), Barrie ON L4M 2A1 0.8km
-
Bitcoin Depot - Bitcoin ATM
149 St Vincent St, Barrie ON L4M 3Y9 1.59km -
Scotiabank
204 Grove St E, Barrie ON L4M 2P9 2.02km -
BMO Bank of Montreal
204 Grove St E, Barrie ON L4M 2P9 2.03km













