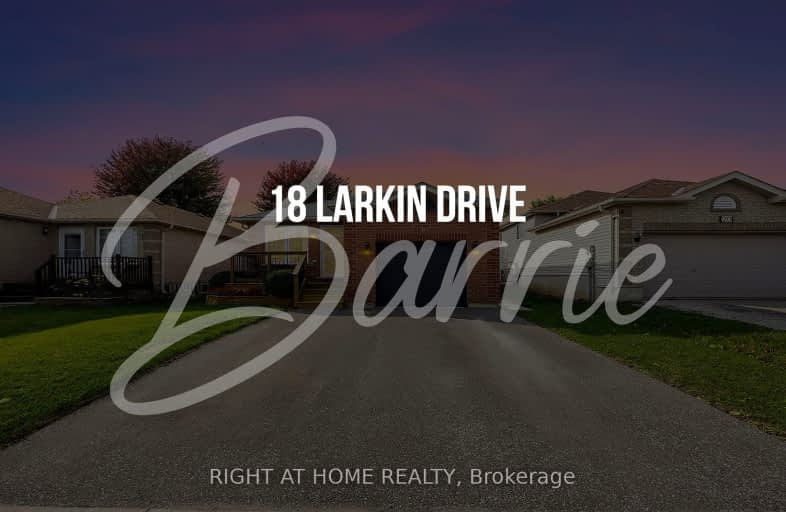Car-Dependent
- Most errands require a car.
31
/100
Some Transit
- Most errands require a car.
37
/100
Somewhat Bikeable
- Most errands require a car.
33
/100

Johnson Street Public School
Elementary: Public
1.48 km
Codrington Public School
Elementary: Public
2.57 km
St Monicas Separate School
Elementary: Catholic
1.69 km
Steele Street Public School
Elementary: Public
2.02 km
ÉÉC Frère-André
Elementary: Catholic
2.69 km
Maple Grove Public School
Elementary: Public
2.44 km
Barrie Campus
Secondary: Public
4.24 km
Simcoe Alternative Secondary School
Secondary: Public
4.81 km
St Joseph's Separate School
Secondary: Catholic
2.77 km
Barrie North Collegiate Institute
Secondary: Public
3.41 km
St Peter's Secondary School
Secondary: Catholic
6.38 km
Eastview Secondary School
Secondary: Public
1.18 km
-
Hickling Park
Barrie ON 0.55km -
Nelson Lookout
Barrie ON 1.89km -
St Vincent Park
Barrie ON 2.91km
-
TD Bank Financial Group
301 Blake St, Barrie ON L4M 1K7 1.92km -
BMO Bank of Montreal
353 Duckworth St, Barrie ON L4M 5C2 2.02km -
Scotiabank
507 Cundles Rd E, Barrie ON L4M 0J7 2.04km














