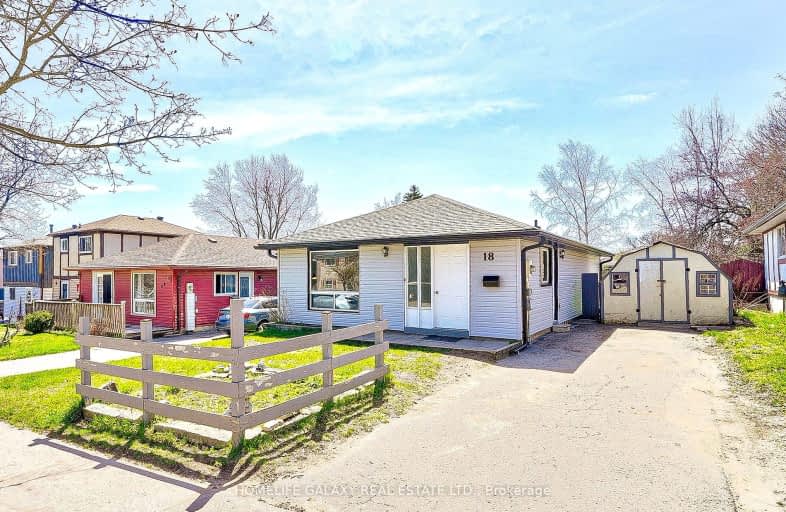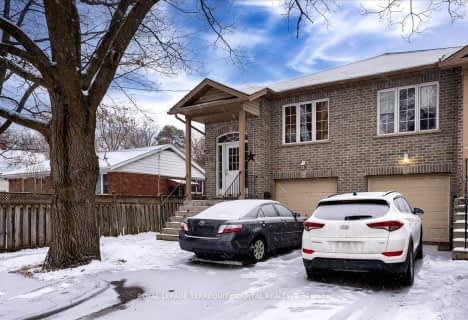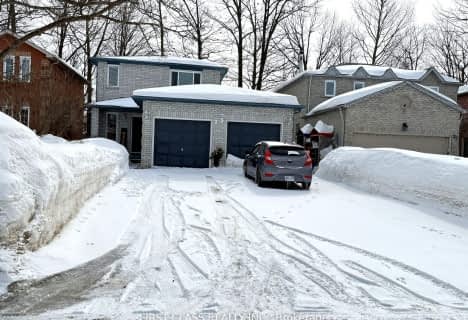Car-Dependent
- Most errands require a car.
49
/100
Some Transit
- Most errands require a car.
38
/100
Somewhat Bikeable
- Almost all errands require a car.
21
/100

St Marys Separate School
Elementary: Catholic
0.34 km
ÉIC Nouvelle-Alliance
Elementary: Catholic
0.91 km
Emma King Elementary School
Elementary: Public
1.16 km
Andrew Hunter Elementary School
Elementary: Public
0.43 km
The Good Shepherd Catholic School
Elementary: Catholic
1.46 km
Portage View Public School
Elementary: Public
0.63 km
Barrie Campus
Secondary: Public
2.18 km
ÉSC Nouvelle-Alliance
Secondary: Catholic
0.90 km
Simcoe Alternative Secondary School
Secondary: Public
2.31 km
St Joseph's Separate School
Secondary: Catholic
4.04 km
Barrie North Collegiate Institute
Secondary: Public
2.92 km
St Joan of Arc High School
Secondary: Catholic
4.44 km
-
Sunnidale Park
227 Sunnidale Rd, Barrie ON L4M 3B9 1.27km -
Dorian Parker Centre
227 Sunnidale Rd, Barrie ON 1.39km -
Pringle Park
Ontario 1.44km
-
Credit Canada Debt Solutions
35 Cedar Pointe Dr, Barrie ON L4N 5R7 1.22km -
RBC Royal Bank
128 Wellington St W, Barrie ON L4N 8J6 1.35km -
Barrie Food Bank
7A George St, Barrie ON L4N 2G5 1.7km














