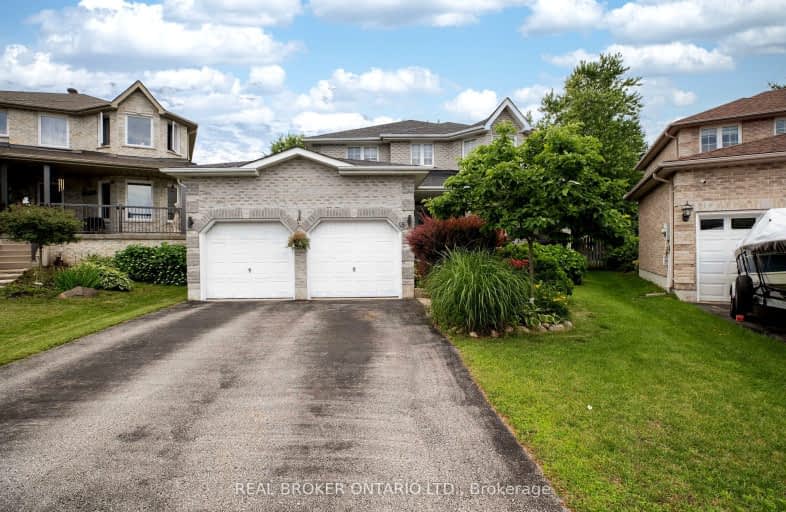
Video Tour
Car-Dependent
- Most errands require a car.
37
/100
Some Transit
- Most errands require a car.
31
/100
Somewhat Bikeable
- Most errands require a car.
30
/100

St Bernadette Elementary School
Elementary: Catholic
2.31 km
St Catherine of Siena School
Elementary: Catholic
0.42 km
Ardagh Bluffs Public School
Elementary: Public
0.30 km
Ferndale Woods Elementary School
Elementary: Public
0.78 km
W C Little Elementary School
Elementary: Public
2.81 km
Holly Meadows Elementary School
Elementary: Public
1.63 km
École secondaire Roméo Dallaire
Secondary: Public
3.10 km
ÉSC Nouvelle-Alliance
Secondary: Catholic
4.75 km
Simcoe Alternative Secondary School
Secondary: Public
4.04 km
St Joan of Arc High School
Secondary: Catholic
0.87 km
Bear Creek Secondary School
Secondary: Public
2.54 km
Innisdale Secondary School
Secondary: Public
3.28 km













