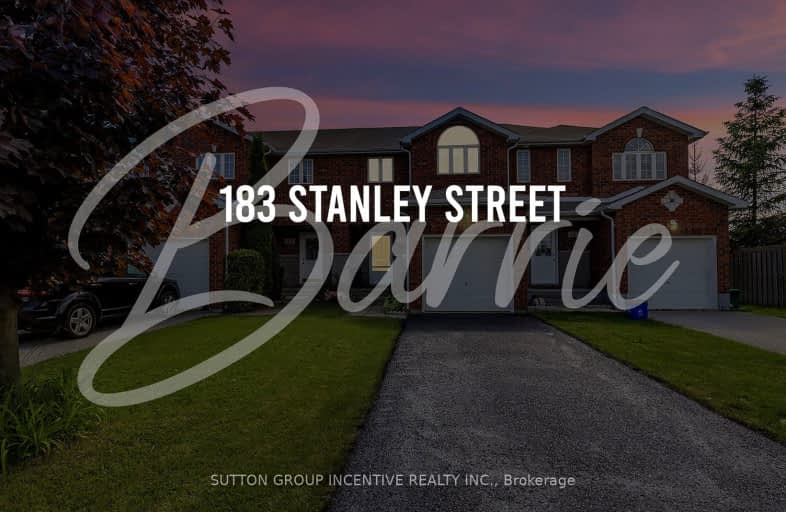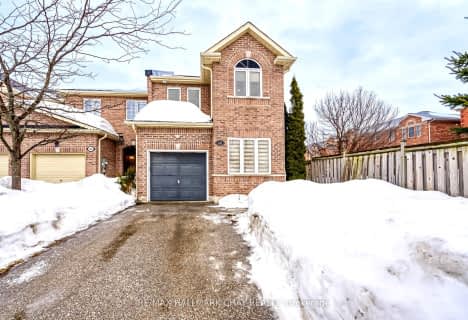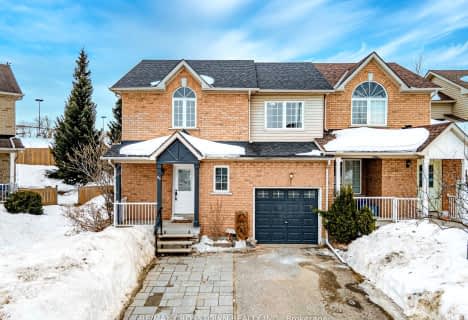Somewhat Walkable
- Some errands can be accomplished on foot.
69
/100
Some Transit
- Most errands require a car.
45
/100
Somewhat Bikeable
- Most errands require a car.
38
/100

Monsignor Clair Separate School
Elementary: Catholic
1.57 km
St Marguerite d'Youville Elementary School
Elementary: Catholic
1.06 km
Cundles Heights Public School
Elementary: Public
0.83 km
Sister Catherine Donnelly Catholic School
Elementary: Catholic
0.62 km
Terry Fox Elementary School
Elementary: Public
0.29 km
West Bayfield Elementary School
Elementary: Public
1.43 km
Barrie Campus
Secondary: Public
1.50 km
ÉSC Nouvelle-Alliance
Secondary: Catholic
2.20 km
Simcoe Alternative Secondary School
Secondary: Public
3.57 km
St Joseph's Separate School
Secondary: Catholic
1.69 km
Barrie North Collegiate Institute
Secondary: Public
1.98 km
Eastview Secondary School
Secondary: Public
3.62 km
-
Cartwright Park
Barrie ON 0.69km -
Redpath Park
ON 1.09km -
Treetops Playground
320 Bayfield St, Barrie ON L4M 3C1 1.57km
-
Scotiabank
509 Bayfield St, Barrie ON L4M 4Z8 0.35km -
National Bank
487 Bayfield St, Barrie ON L4M 4Z9 0.4km -
TD Canada Trust ATM
534 Bayfield St, Barrie ON L4M 5A2 0.58km









