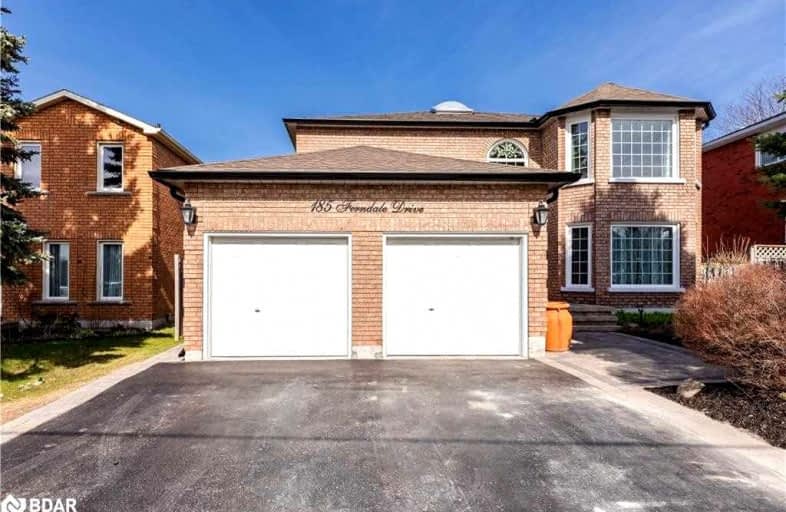Sold on May 30, 2022
Note: Property is not currently for sale or for rent.

-
Type: Detached
-
Style: 2-Storey
-
Lot Size: 49.54 x 110.43 Feet
-
Age: 31-50 years
-
Taxes: $4,888 per year
-
Days on Site: 33 Days
-
Added: Apr 27, 2022 (1 month on market)
-
Updated:
-
Last Checked: 2 months ago
-
MLS®#: S5593386
-
Listed By: Re/max crosstown realty inc., brokerage
Pride Of Ownership! Beautiful Detached Home Offers 4+2 Bedrooms, With In-Law Capability. Over 2400 Sq Ft. Of Living Space, Very Well Maintained, Spacious Layout, Lots Of Natural Light Including Skylight. Large Eat-In Kitchen With Walk-Out To Rear Deck. Formal Dining Room, Family Room With Fireplace And Main Floor Living Room. 4 Bathrooms, Main Floor Laundry With Inside Entry To Double Garage, Parking For Five. Beautifully Finished Basement Offers Rec Room, 2 Bedrooms W/I Closets And/Or Storage Rm, Separate Laundry In Basement And 4Pc Bathroom. Nicely Landscaped Including Paved Driveway With Interlock Pavers. Close To All Amenities - Schools, Shopping, Minutes To The Highway, Waterfront, Parks And Hospital. Great Opportunity For A Multi-Generational Family Or To Create Potential Income. Don't Miss Out!
Extras
Legal Descript Con't: Lt189885; S/T Lt140609, Lt 149308 Barrie Inclusions: Built-In Microwave, Carbon Monoxide Detector, Dishwasher, Dryer, Refrigerator, Smoke Detector, Stove, Washer, Window Coverings, Garden Shed, Washer & Dryer-Bsmt
Property Details
Facts for 185 Ferndale Drive South, Barrie
Status
Days on Market: 33
Last Status: Sold
Sold Date: May 30, 2022
Closed Date: Aug 10, 2022
Expiry Date: Jul 31, 2022
Sold Price: $950,000
Unavailable Date: May 30, 2022
Input Date: Apr 27, 2022
Property
Status: Sale
Property Type: Detached
Style: 2-Storey
Age: 31-50
Area: Barrie
Community: Ardagh
Availability Date: 30 - 59 Days
Inside
Bedrooms: 6
Bathrooms: 4
Kitchens: 1
Rooms: 13
Den/Family Room: Yes
Air Conditioning: Central Air
Fireplace: Yes
Laundry Level: Main
Washrooms: 4
Building
Basement: Finished
Basement 2: Full
Heat Type: Forced Air
Heat Source: Gas
Exterior: Brick
Water Supply: Municipal
Special Designation: Unknown
Other Structures: Garden Shed
Parking
Driveway: Private
Garage Spaces: 2
Garage Type: Attached
Covered Parking Spaces: 5
Total Parking Spaces: 7
Fees
Tax Year: 2021
Tax Legal Description: Pcl 257- 1 Sec 51M371; Lt 257 Pl 51M371; S/T Right
Taxes: $4,888
Highlights
Feature: Park
Feature: Public Transit
Feature: School
Land
Cross Street: Ferndale/Ardagh Rd
Municipality District: Barrie
Fronting On: West
Parcel Number: 587620213
Pool: None
Sewer: Sewers
Lot Depth: 110.43 Feet
Lot Frontage: 49.54 Feet
Zoning: Res
Rooms
Room details for 185 Ferndale Drive South, Barrie
| Type | Dimensions | Description |
|---|---|---|
| Living Main | 3.38 x 6.02 | |
| Dining Main | 3.66 x 3.33 | |
| Kitchen Main | 2.95 x 6.96 | Eat-In Kitchen, W/O To Deck |
| Family Main | 5.00 x 3.38 | |
| Br 2nd | 3.10 x 3.38 | |
| Br 2nd | 4.47 x 3.38 | |
| Br 2nd | 4.22 x 3.66 | |
| Prim Bdrm 2nd | 3.99 x 5.38 | 4 Pc Ensuite, W/I Closet |
| Br Bsmt | 3.53 x 3.38 | |
| Other Bsmt | 3.40 x 2.97 | |
| Br Bsmt | 3.10 x 3.35 | W/I Closet |
| Rec Bsmt | 3.28 x 5.89 |
| XXXXXXXX | XXX XX, XXXX |
XXXX XXX XXXX |
$XXX,XXX |
| XXX XX, XXXX |
XXXXXX XXX XXXX |
$XXX,XXX |
| XXXXXXXX XXXX | XXX XX, XXXX | $950,000 XXX XXXX |
| XXXXXXXX XXXXXX | XXX XX, XXXX | $989,900 XXX XXXX |

St Bernadette Elementary School
Elementary: CatholicTrillium Woods Elementary Public School
Elementary: PublicSt Catherine of Siena School
Elementary: CatholicArdagh Bluffs Public School
Elementary: PublicFerndale Woods Elementary School
Elementary: PublicHolly Meadows Elementary School
Elementary: PublicÉcole secondaire Roméo Dallaire
Secondary: PublicÉSC Nouvelle-Alliance
Secondary: CatholicSimcoe Alternative Secondary School
Secondary: PublicSt Joan of Arc High School
Secondary: CatholicBear Creek Secondary School
Secondary: PublicInnisdale Secondary School
Secondary: Public- 3 bath
- 6 bed
- 2500 sqft
357 Edgehill Drive, Barrie, Ontario • L4N 9X5 • Edgehill Drive



