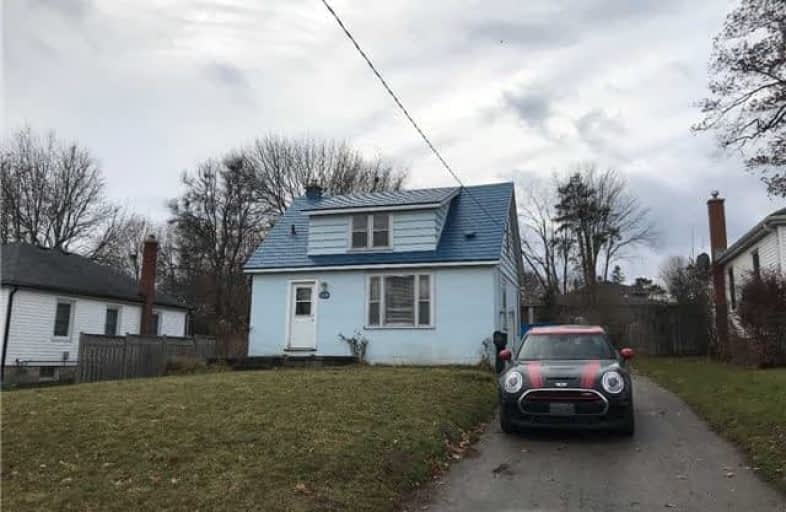
Monsignor Clair Separate School
Elementary: Catholic
1.57 km
Oakley Park Public School
Elementary: Public
0.45 km
Cundles Heights Public School
Elementary: Public
0.90 km
ÉÉC Frère-André
Elementary: Catholic
1.63 km
Maple Grove Public School
Elementary: Public
1.31 km
Hillcrest Public School
Elementary: Public
0.89 km
Barrie Campus
Secondary: Public
0.54 km
ÉSC Nouvelle-Alliance
Secondary: Catholic
1.87 km
Simcoe Alternative Secondary School
Secondary: Public
2.01 km
St Joseph's Separate School
Secondary: Catholic
1.55 km
Barrie North Collegiate Institute
Secondary: Public
0.36 km
Eastview Secondary School
Secondary: Public
2.63 km


